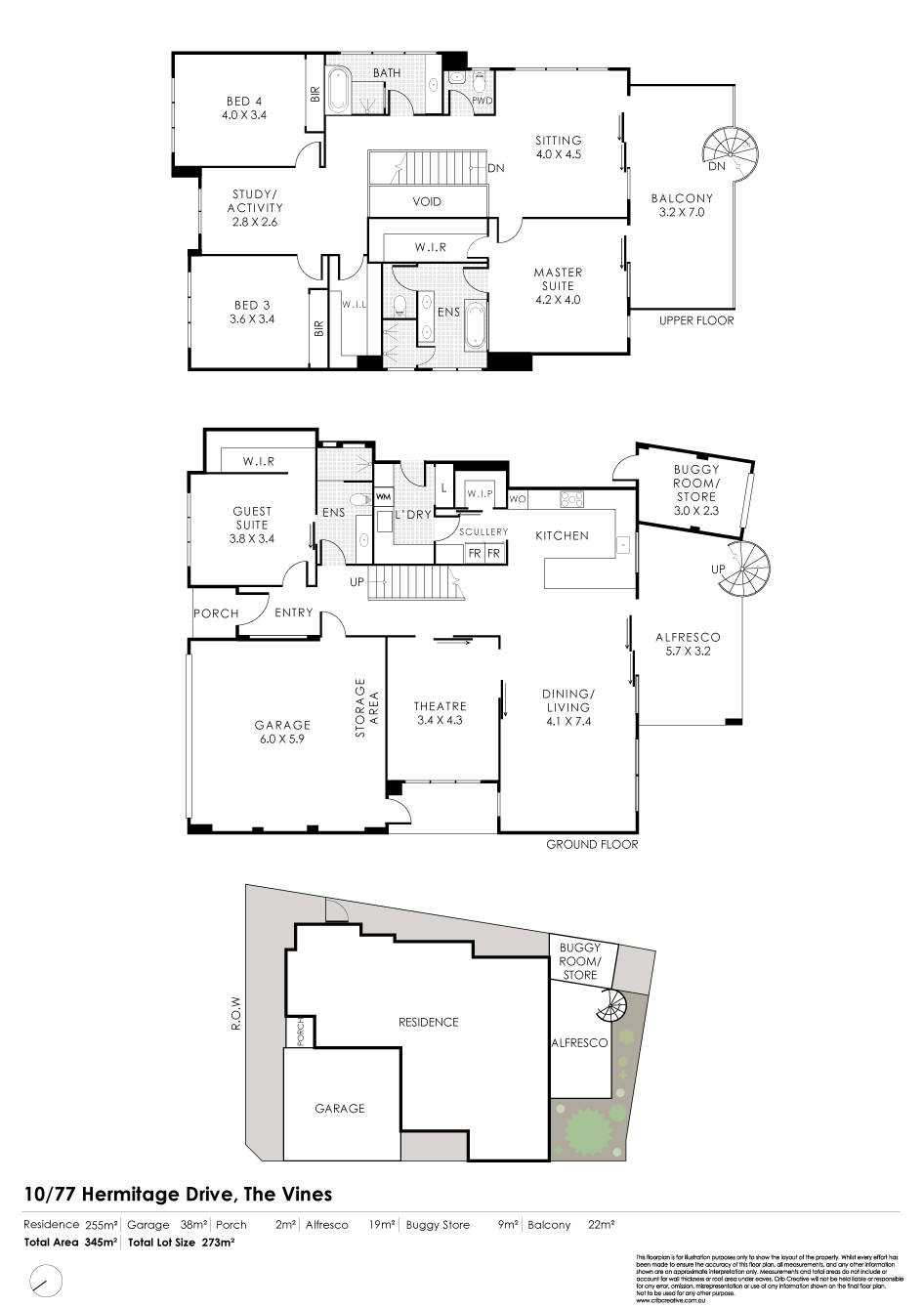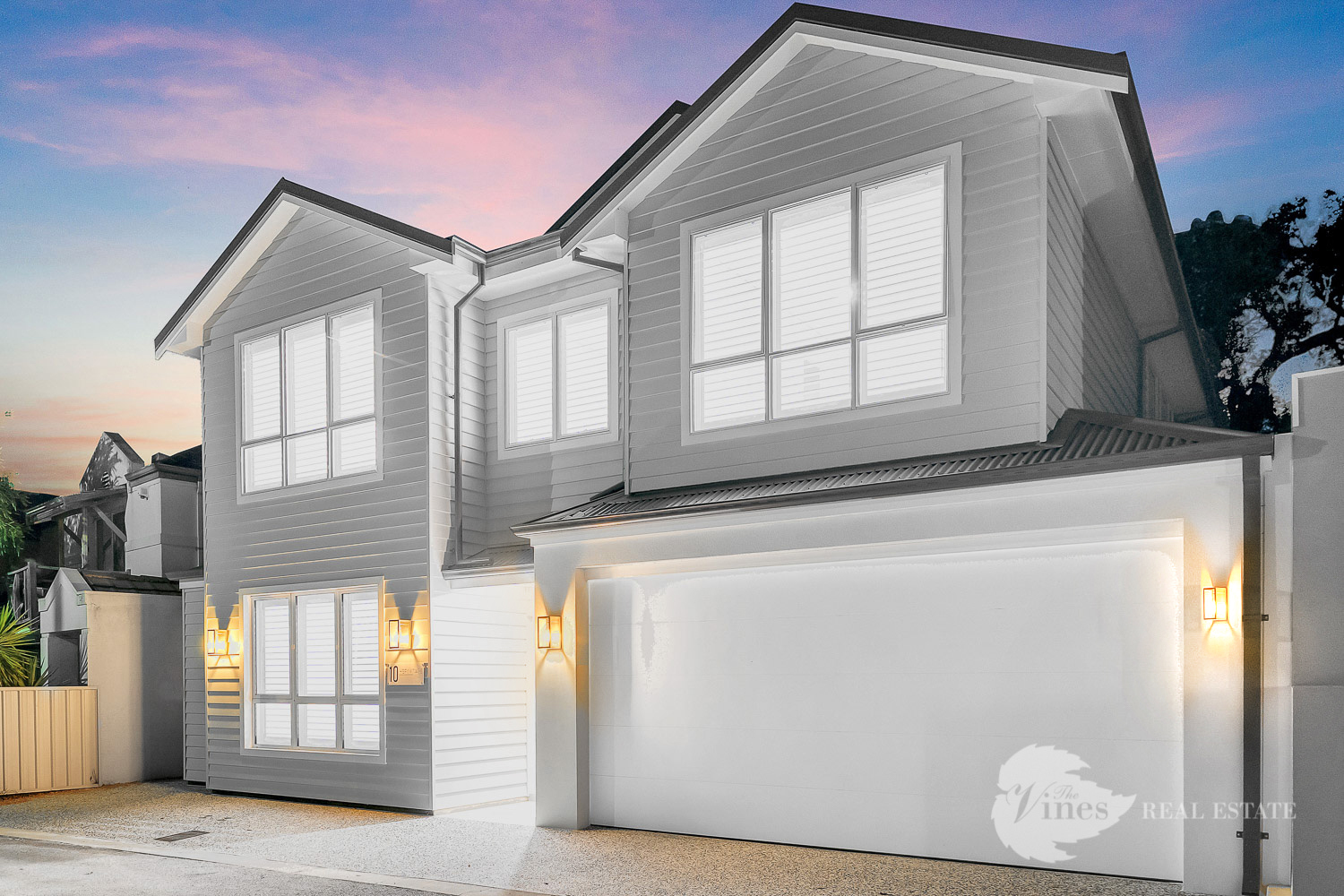
10/77 Hermitage Green, The Vines

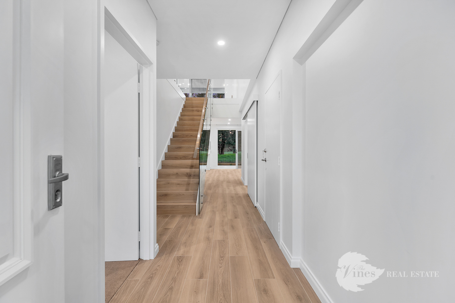
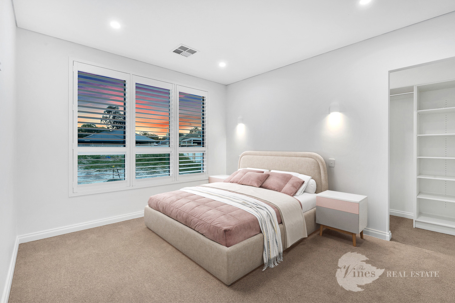
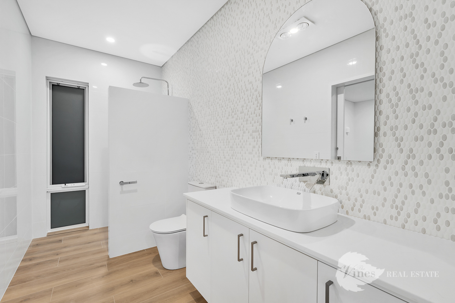
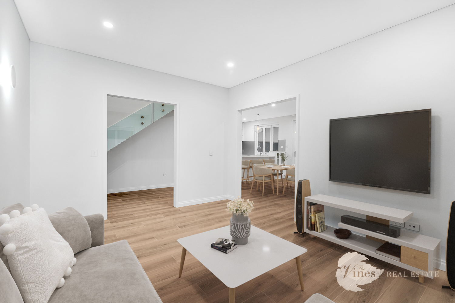
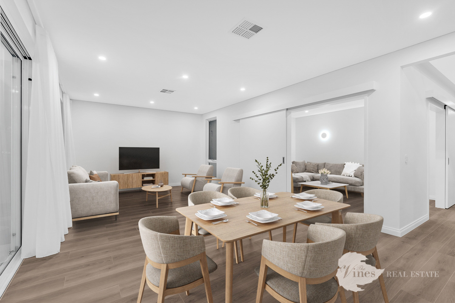
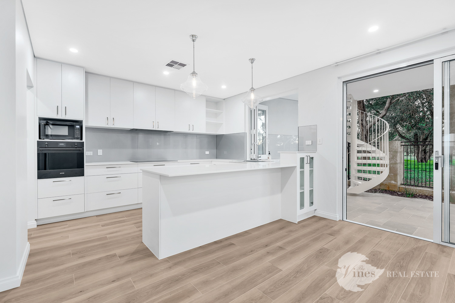
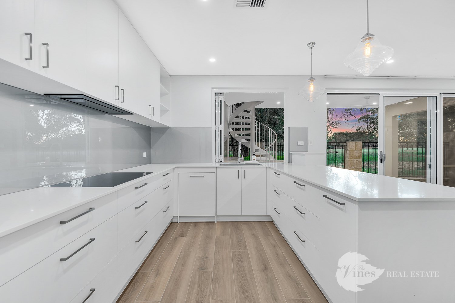
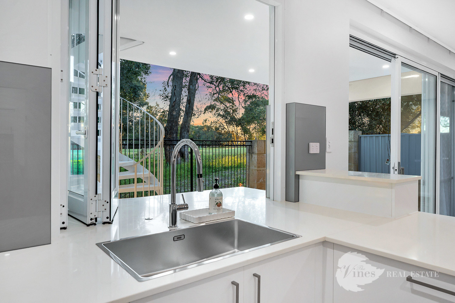
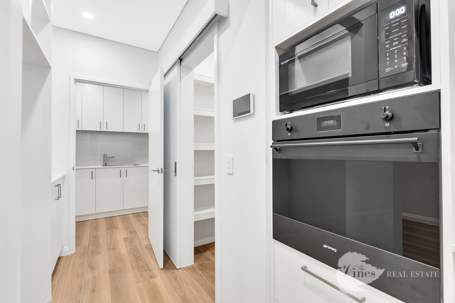
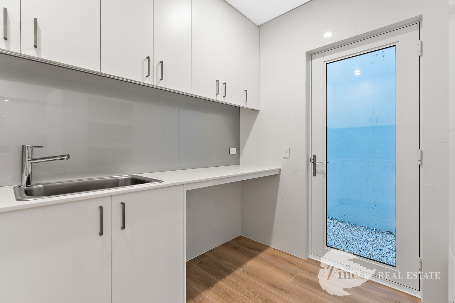
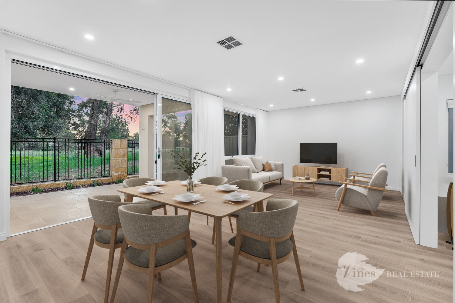
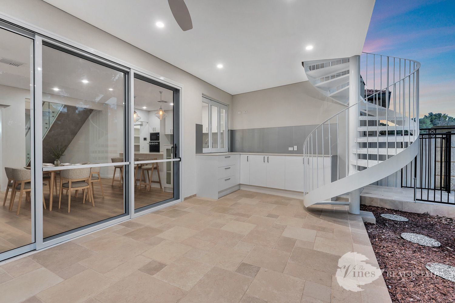
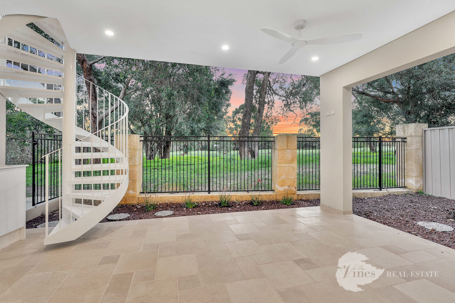
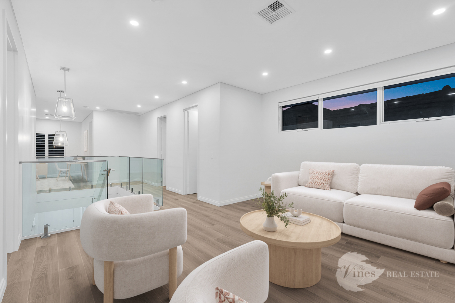
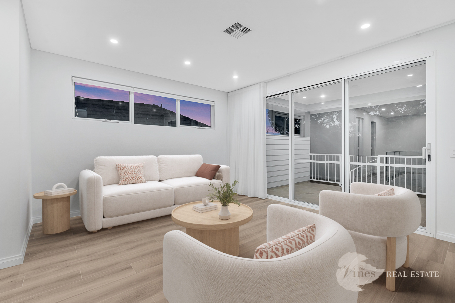
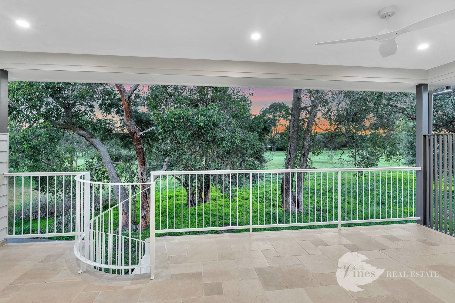
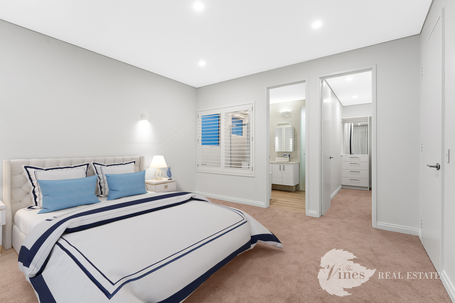
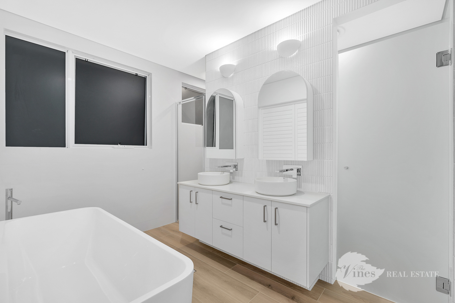
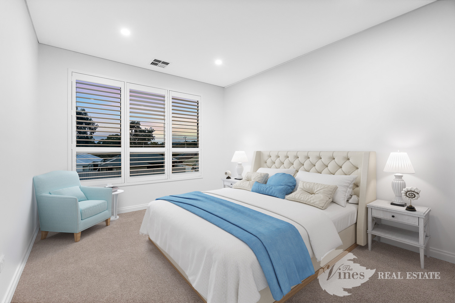
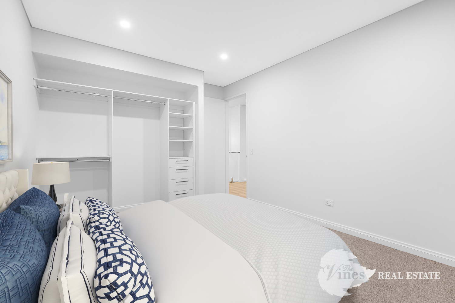
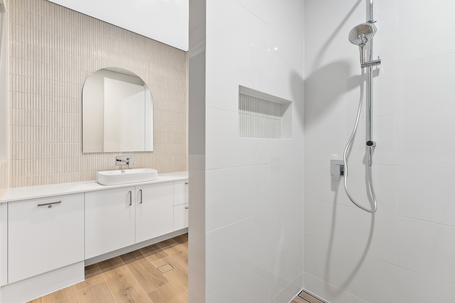
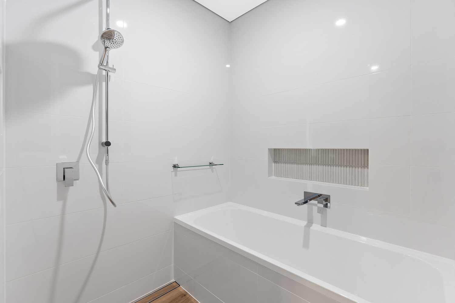
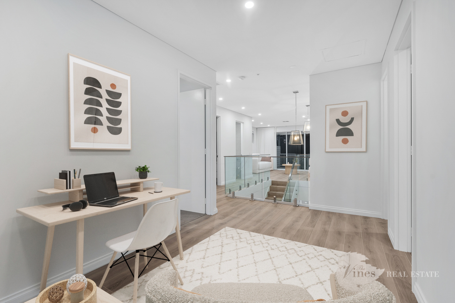
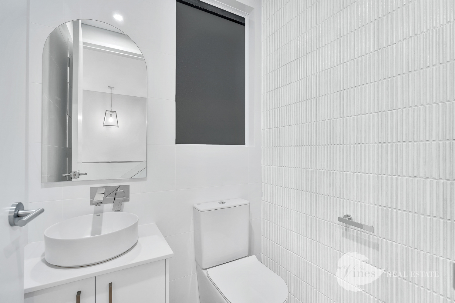
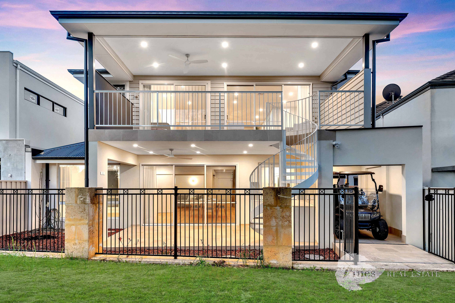
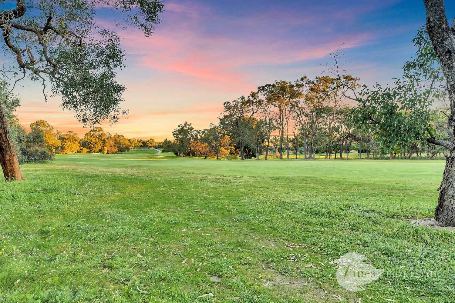
A 2025 masterpiece crafted by boutique builder Paragon, this one-of-a-kind townhouse redefines golf course living. Designed with flair and precision, every inch of this home has been curated to deliver a lifestyle of sophistication, ease, and effortless luxury.
The bespoke floor plan is a triumph of design, offering two king-sized master suites for ultimate flexibility. Upstairs, a private balcony overlooks the 9th fairway of the championship course, the perfect stage for daily sunsets and quiet moments of retreat. Downstairs, a second master suite welcomes guests or provides the option of single-level living, complete with a walk-in robe and hotel-inspired ensuite. Additional king-sized bedrooms and a separate study give family or guests their own sanctuary to relax and unwind.
Step inside the grand lobby and the home immediately reveals its heart: sweeping golf course views that draw you in, paired with a sparkling staircase that tempts you upstairs. As you move through the home, tiled floors lead to expansive open-plan living areas where light streams through cleverly placed windows, capturing sun angles year-round. The design ensures warmth in winter, cool breezes in summer, and a constant sense of connection to the outdoors.
Entertain with ease in the central theatre and games room, or slide open the stacker doors to extend your living space into the alfresco zone, a year-round haven for gatherings both intimate and grand. The chef’s kitchen is a true statement piece, with a separate scullery, walk-in pantry, and stone benchtops that flow seamlessly through the home. Premium finishes include induction cooking, slimline exhaust, integrated dishwasher, and a servery window that ties the kitchen to the outdoors.
Upstairs, the master retreat is nothing short of extraordinary. From your private balcony, sunsets melt into the treetops and across the course, while the indulgent ensuite with a freestanding bath completes the sanctuary feel. The private spiral staircase, a sculptural work of art in itself, connects this retreat directly to the alfresco, blending function with beauty in a way only Paragon could deliver.
Generous secondary bedrooms, a light-filled study, and a luxurious third bathroom with its own bath and screenless shower complete the upper level, ensuring comfort for all who stay.
This is more than a home-it is a lifestyle. A sanctuary where every detail has been carefully considered, where golf course views set the stage for relaxation and entertainment, and where luxury meets practicality in a low-maintenance design. It is the only address of its kind and is one of the few homes of its scale with direct buggy access, a rare privilege that adds to the exclusivity of its setting.
Key features:
-2025 Built
-Wood look tiles to all living areas with plush carpets in bedrooms
-Shadow line cornices
-Direct golf course from the buggy room
-Supersized tiled garage
-Custom spiral staircase connecting the alfresco to the master retreat on level two
-LED downlights throughout
-Reverse cycle ducted air conditioning + fans
-Alfresco servery window
-Plantation shutters and sheer curtains through out
-Strata Fees: $355 per quarter
The information provided is for general informational purposes only and is based on details supplied by the seller. While every effort has been made to ensure accuracy, the particulars may be subject to change at any time without notice. No warranty or representation is made regarding the accuracy or completeness of the information, and interested parties should not place reliance on it. Independent verification and enquiries are strongly recommended. Green grass edit or virtual furniture may or may not have been used for listing purposes.
