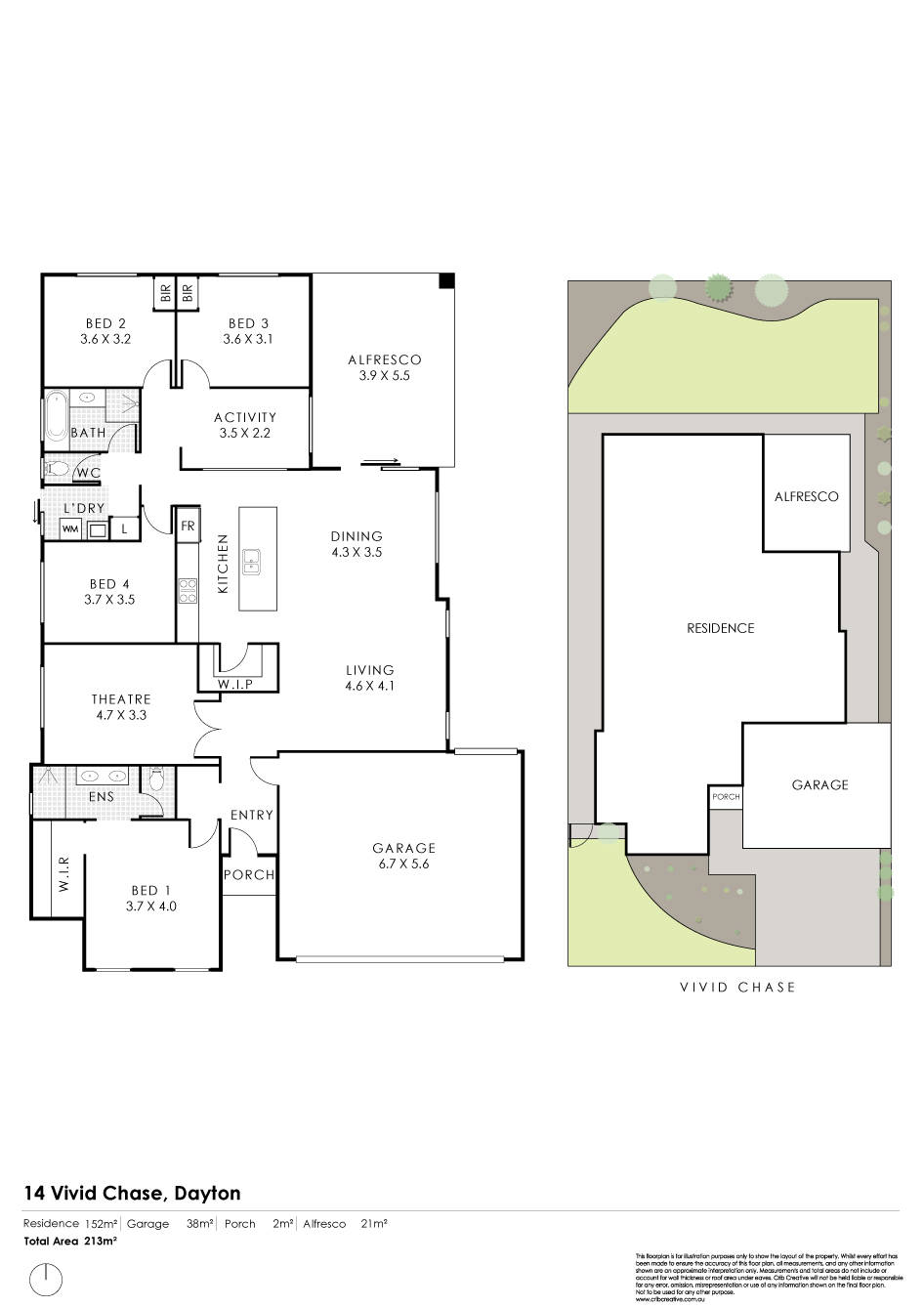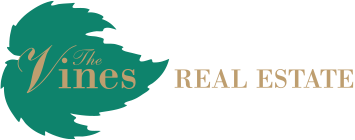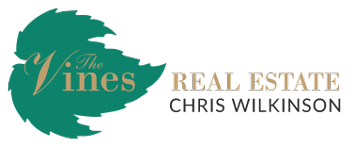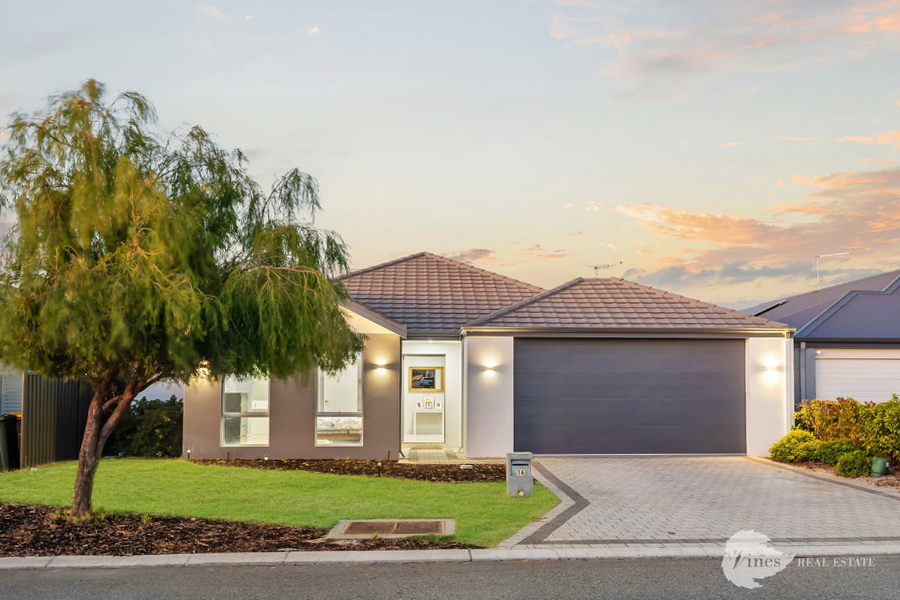
14 Vivid Chase, Dayton

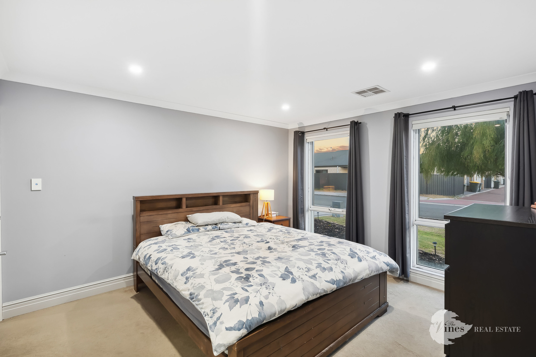
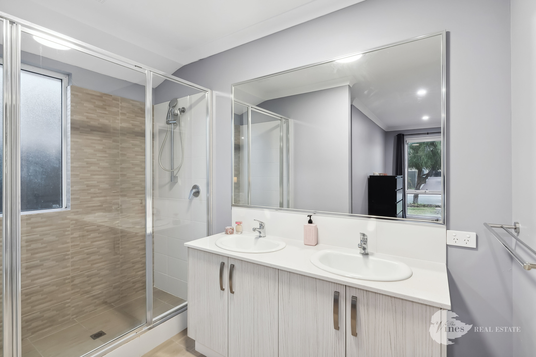
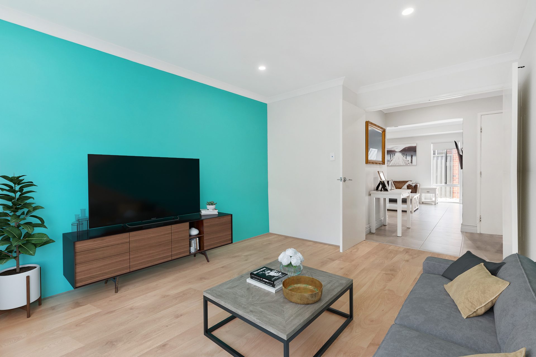
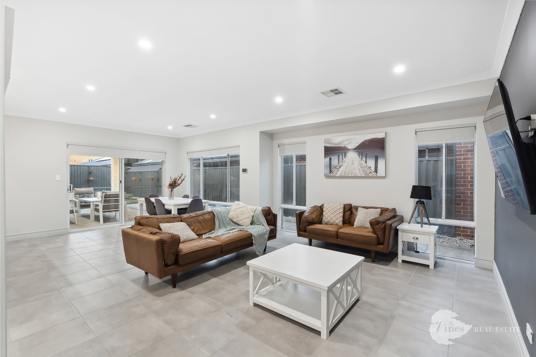
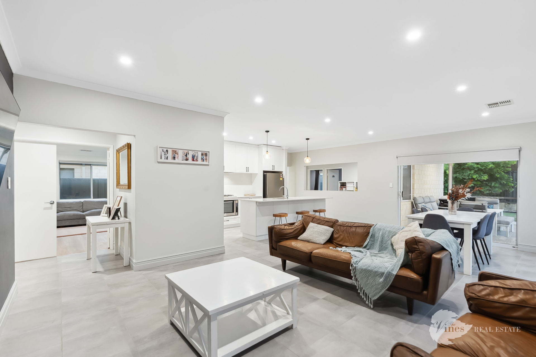
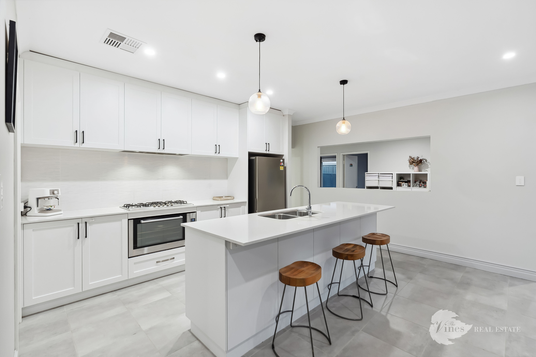
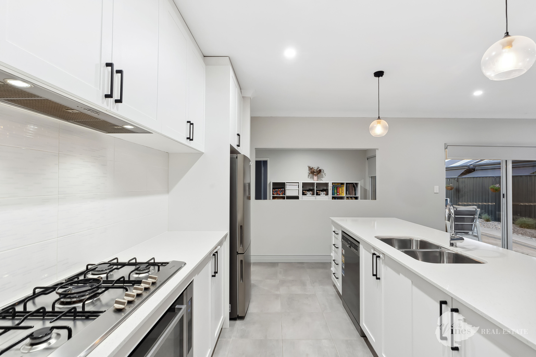
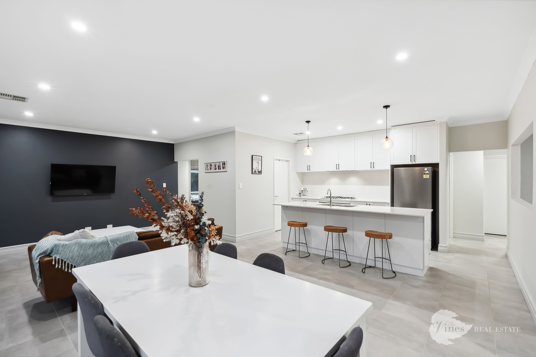
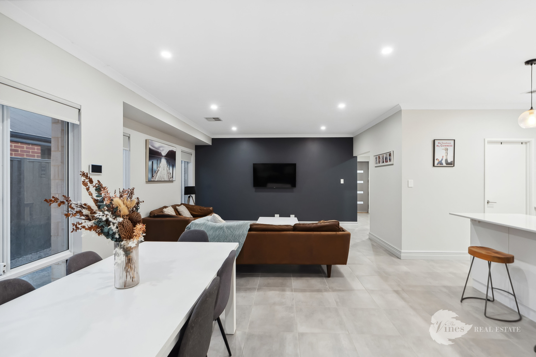
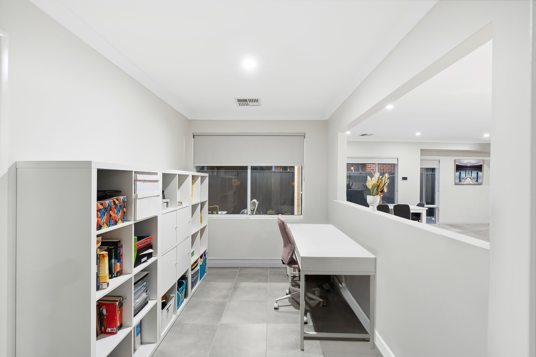
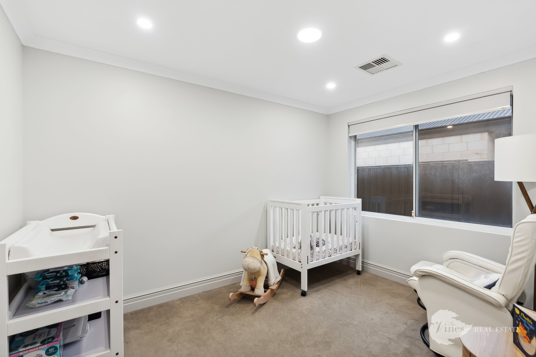
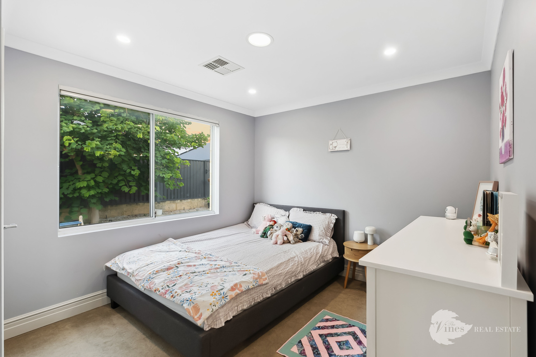
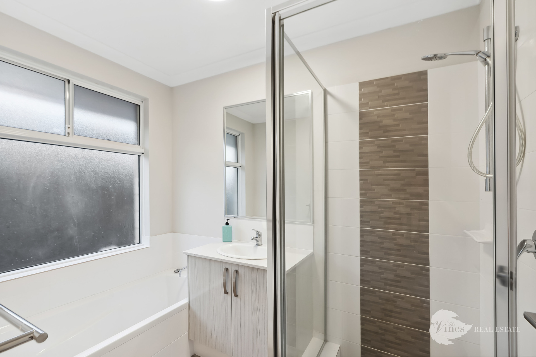
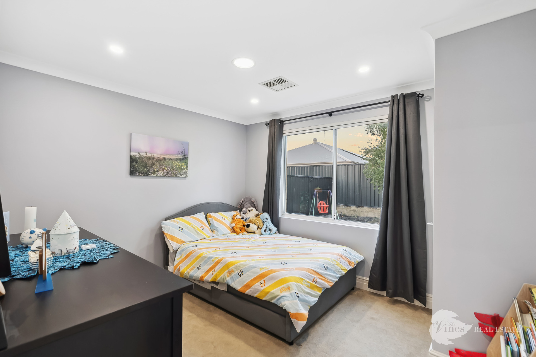
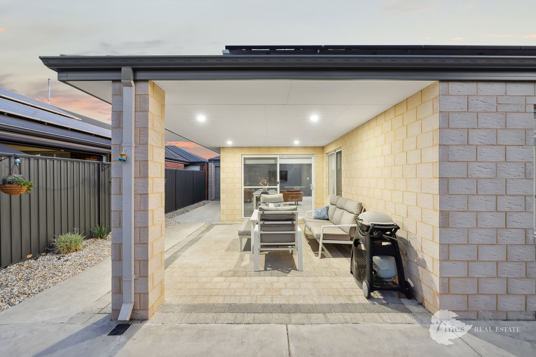
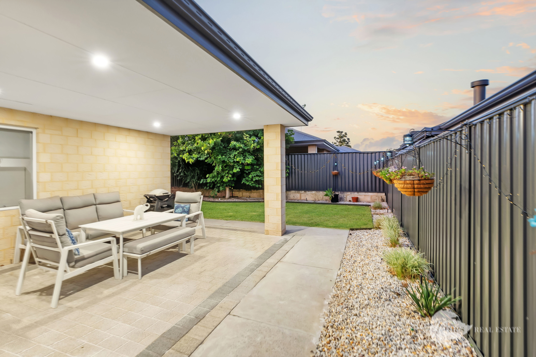
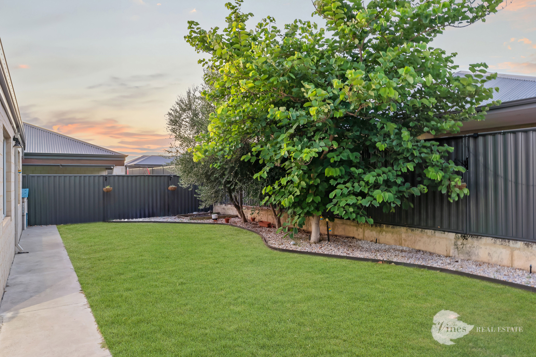
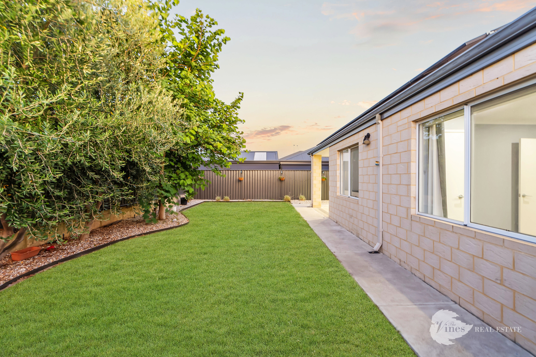
Set on a 450sqm block and built in 2018, this impressive 4 bedroom, 2 bathroom residence offers a well appointed and contemporary living space, perfect for families seeking comfort and convenience.
The open plan kitchen and dining area serves as the heart of the home, offering a spacious layout ideal for both everyday family living and entertaining. The kitchen is equipped with a walk in pantry, overhead cabinetry, stone bench tops, a 900mm oven, and a gas cooktop, providing a functional and stylish space for cooking.
Adding to the home’s appeal is a dedicated theatre space featuring double doors for enhanced privacy and sound control, creating an immersive cinematic experience for movie nights. Additionally, the flexible floor plan includes a versatile space that can be used as a kids’ activity area or a home office, catering to the diverse needs of modern family living.
Thoughtfully designed, the home also features energy efficient LED lighting throughout and reverse cycle air conditioning for optimal comfort across all seasons, while the 6.6kW solar system promotes energy savings and sustainability.
The property also provides convenient side access to the backyard. The double garage offers ample space for vehicles, and the home includes an instant gas hot water system for on-demand hot water. The low-maintenance backyard ensures ease of living, allowing more time to enjoy the home and its surroundings.
Ideally positioned close to Whiteman Park and the renowned Swan Valley, this property combines tranquil surroundings with easy access to local amenities, including shops and the recently established train line, ensuring a seamless commute. Designed with modern functionality in mind, this home presents an outstanding opportunity for families looking for a stylish and practical residence in a highly sought-after location.
Key features:
-Generous 450m2 block, with real grass!
-4 generous bedrooms, theatre and kids activity/home office space
-6.6kw solar array
-Zoned reverse cycle air conditioning
-Beautiful kitchen with stone bench tops, walk in pantry and overhead cabinetry
-In zone for the new Dayton Primary School, which is in high demand!
-New shopping precincts being constructed as we speak
-Rates approx $2455 per year
-Water approx $1220 per year
The information provided is for general informational purposes only and is based on details supplied by the seller. While every effort has been made to ensure accuracy, the particulars may be subject to change at any time without notice. No warranty or representation is made regarding the accuracy or completeness of the information, and interested parties should not place reliance on it. Independent verification and enquiries are strongly recommended.
