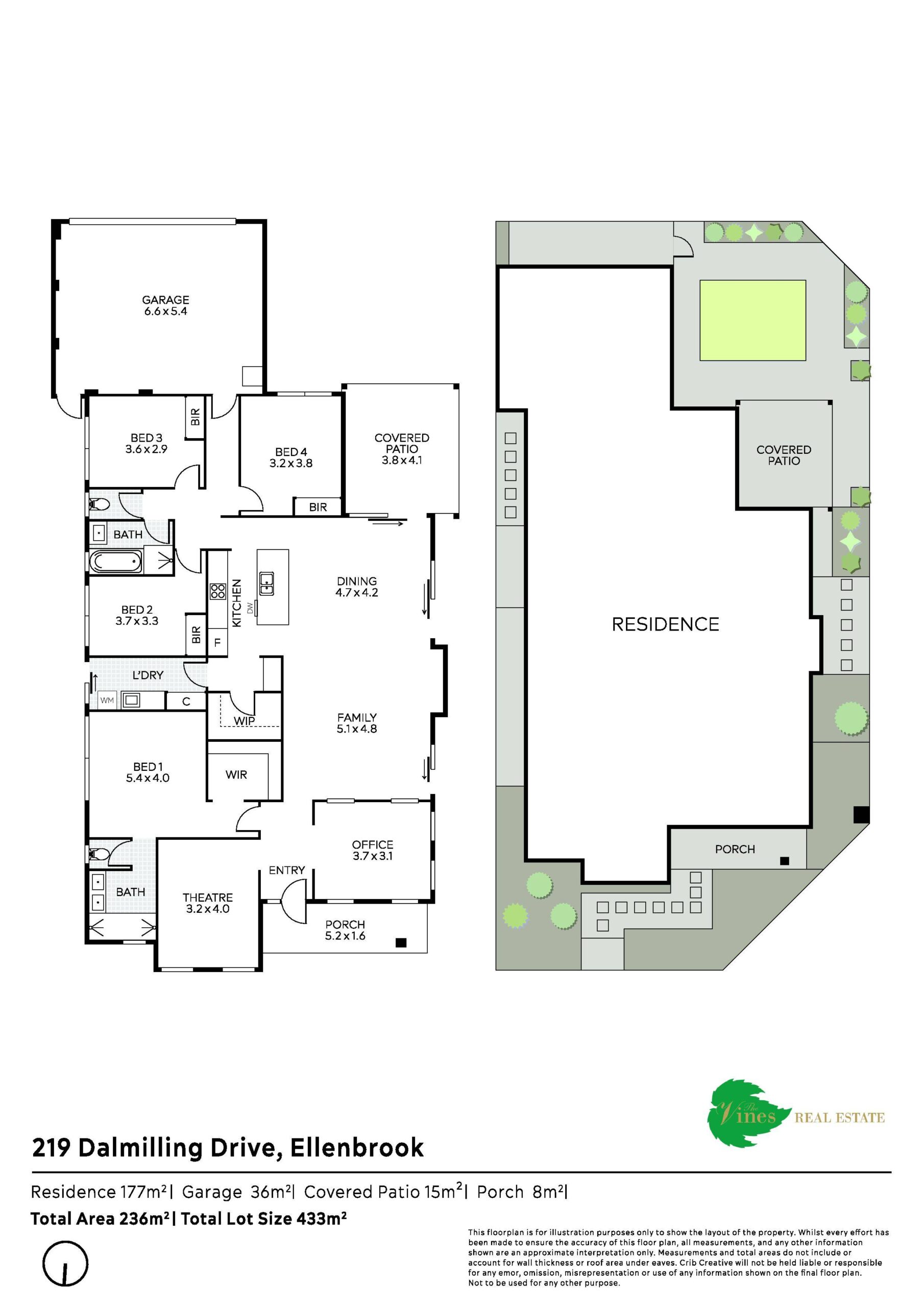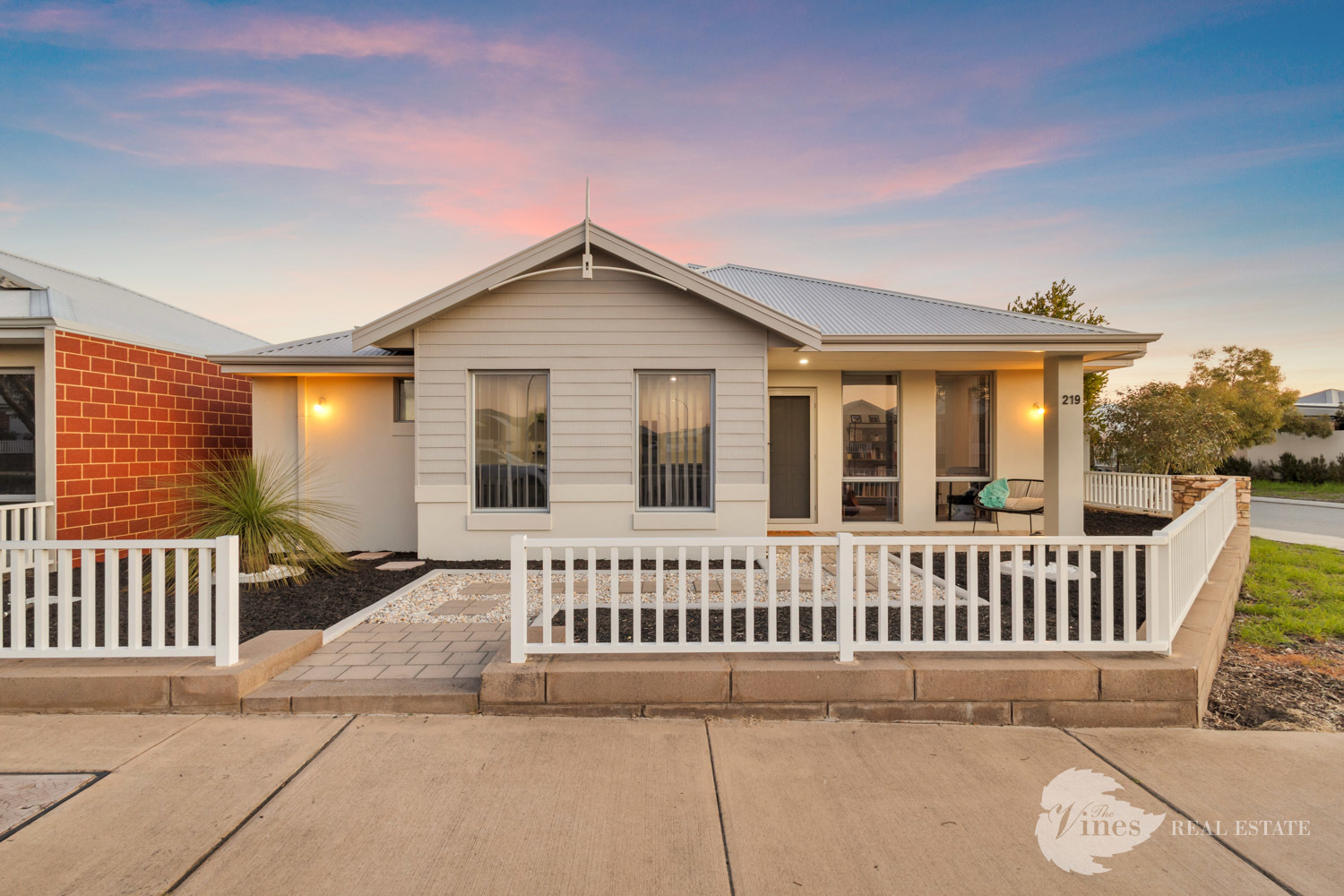
219 Dalmilling Drive, Ellenbrook

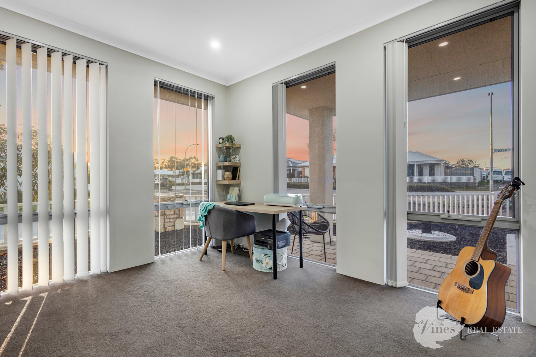
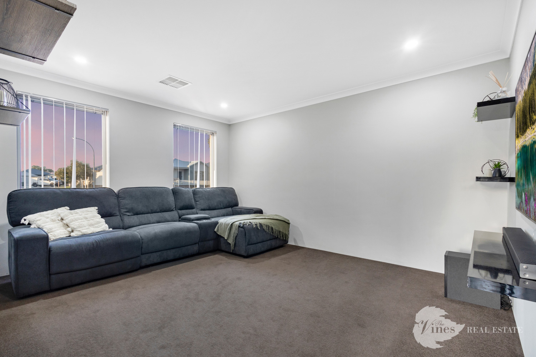
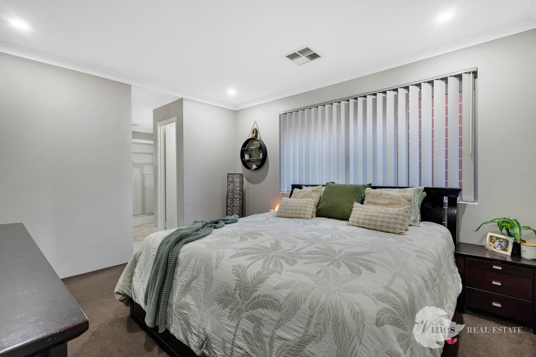
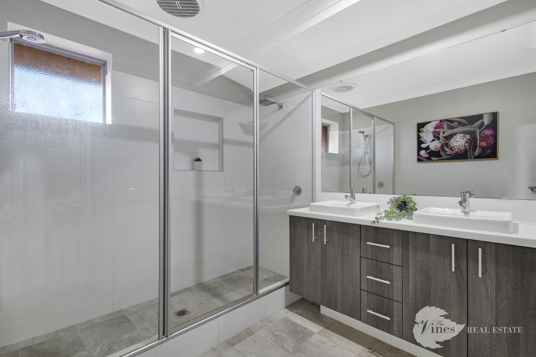
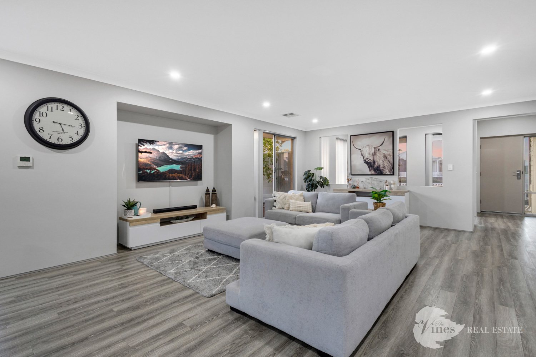
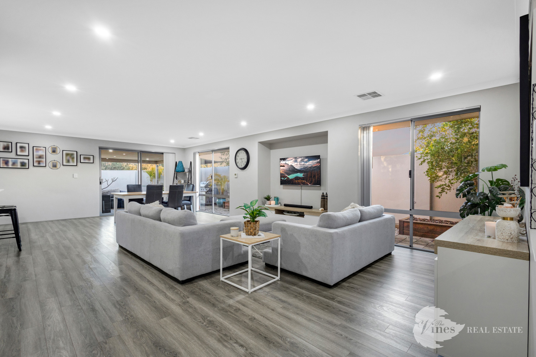
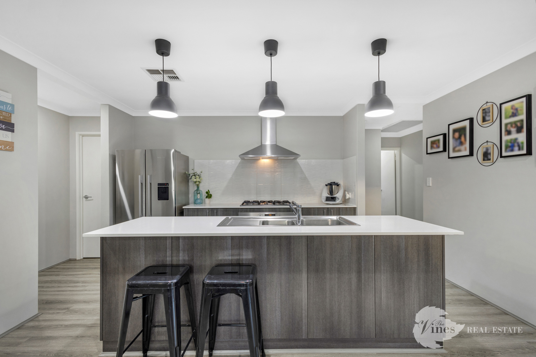
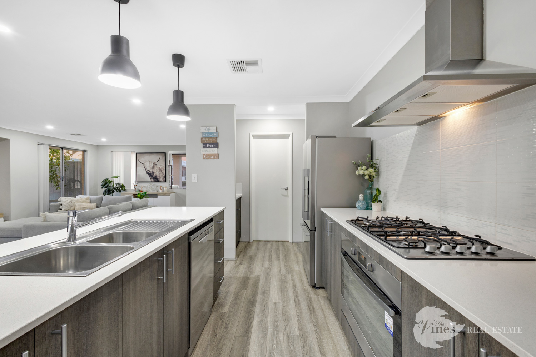
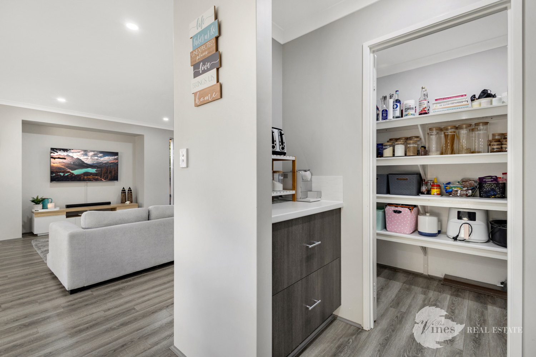
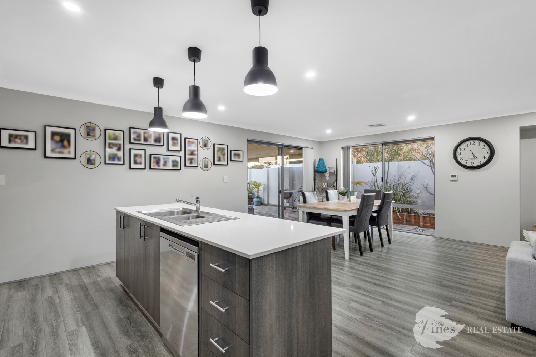
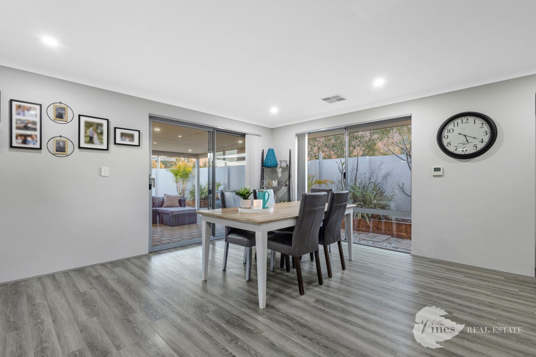
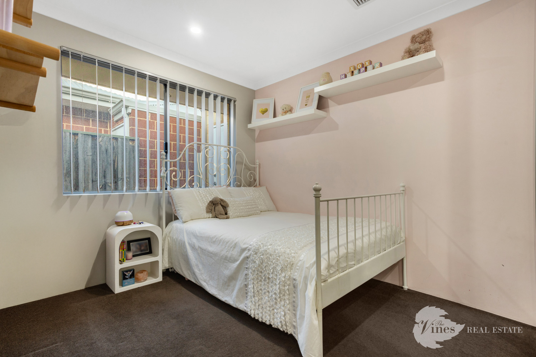
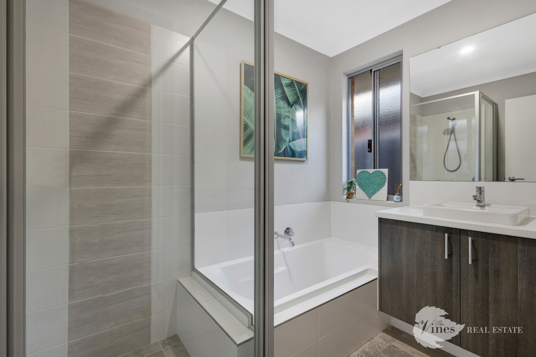
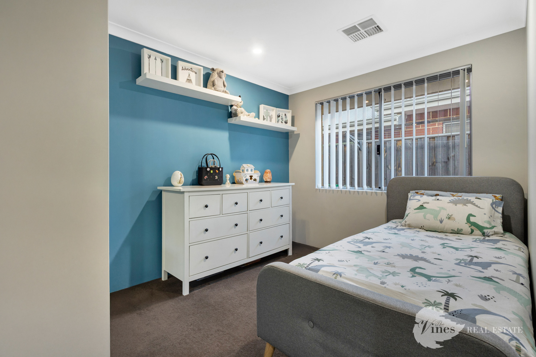
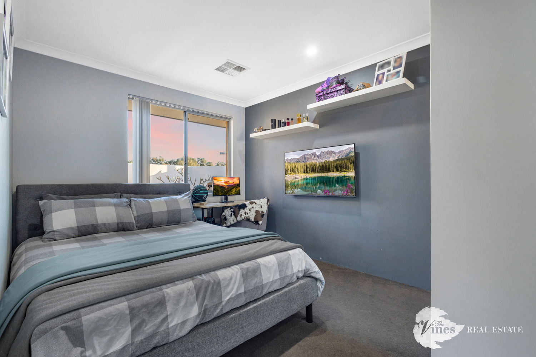
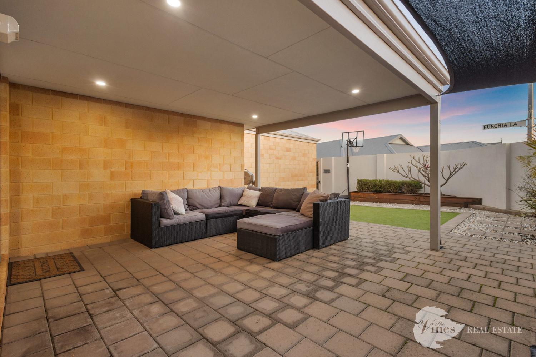
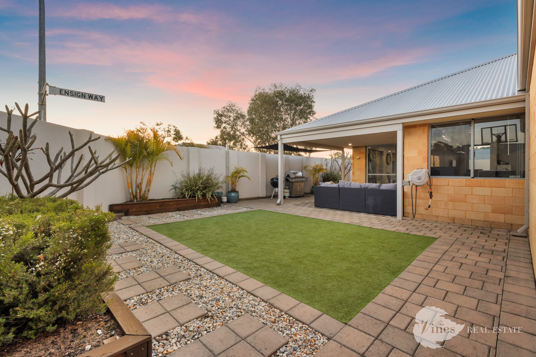
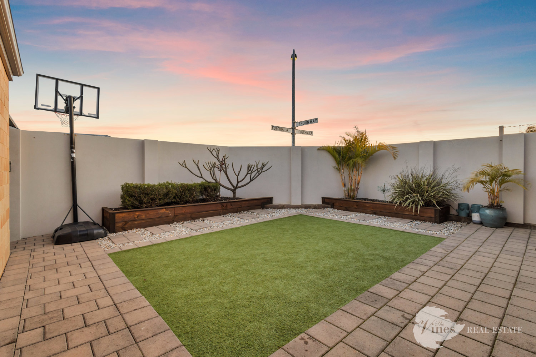
Every so often, a home comes along that simply feels right. This four bedroom, two bathroom residence, crafted in 2017 by Homebuyers Centre, is one of those rare finds. Positioned proudly on a 434m2 corner block, it’s a home that balances thoughtful design, homely warmth, and clever extras – the kind that make daily life easier, brighter, and more enjoyable.
From the moment you step inside, there’s a sense of welcome. High ceilings and light filled spaces create an airy, uplifting atmosphere in the open plan living and dining area. Whether it’s lively family meals, Sunday morning coffee, or entertaining with friends, this space brings people together effortlessly. The theatre room is ready for cosy movie nights, while the generous study offers a quiet corner for work, study or even an activity space.
At the heart of it all, the kitchen is as beautiful as it is practical. A stone island bench with pendant lighting makes the perfect gathering spot, while stainless steel appliances, a gas cooktop, and a double door fridge recess keep things functional. The walk in pantry is the real star – with extra bench space and storage to keep everyday clutter neatly out of sight, it’s the kind of feature that makes you wonder how you ever lived without it.
The master suite is a true retreat, a spacious walk in robe, dual vanities, a large dual head shower, and a separate powder room make it both stylish and indulgent. Add in the comfort of hybrid flooring throughout the common areas, LED down lights, and reverse cycle air conditioning, and every detail has been considered.
Outside, the alfresco area is generous and perfectly positioned to overlook the backyard. Fully fenced, low maintenance, and complete with raised garden beds, paving, and astro turf, it’s an outdoor space where kids can play, pets can roam, and entertaining feels easy.
Practicality comes built-in, too, with an extra wide double garage accessed via the rear laneway, and the recent addition of a large 6.5kW solar array – giving you energy savings and a home that’s as forward thinking as it is comfortable.
This is more than a house, it’s a place to live well, entertain freely, and create lasting memories. With its thoughtful design, modern finishes, and a location that puts everything you need within easy reach, this is the kind of home that truly ticks all the boxes.
Key features:
– 434m2 corner block!
– 6.5kw Solar array
– Reverse cycle air conditioning throughout
– 4 bedrooms, 2 bathrooms, theatre and a study!
– Great location, close to schools, shops, open spaces and The Vines Resort and Country Club
The information provided is for general informational purposes only and is based on details supplied by the seller. While every effort has been made to ensure accuracy, the particulars may be subject to change at any time without notice. No warranty or representation is made regarding the accuracy or completeness of the information, and interested parties should not place reliance on it. Independent verification and enquiries are strongly recommended. Green grass edit or virtual furniture may or may not have been used for listing purposes.
