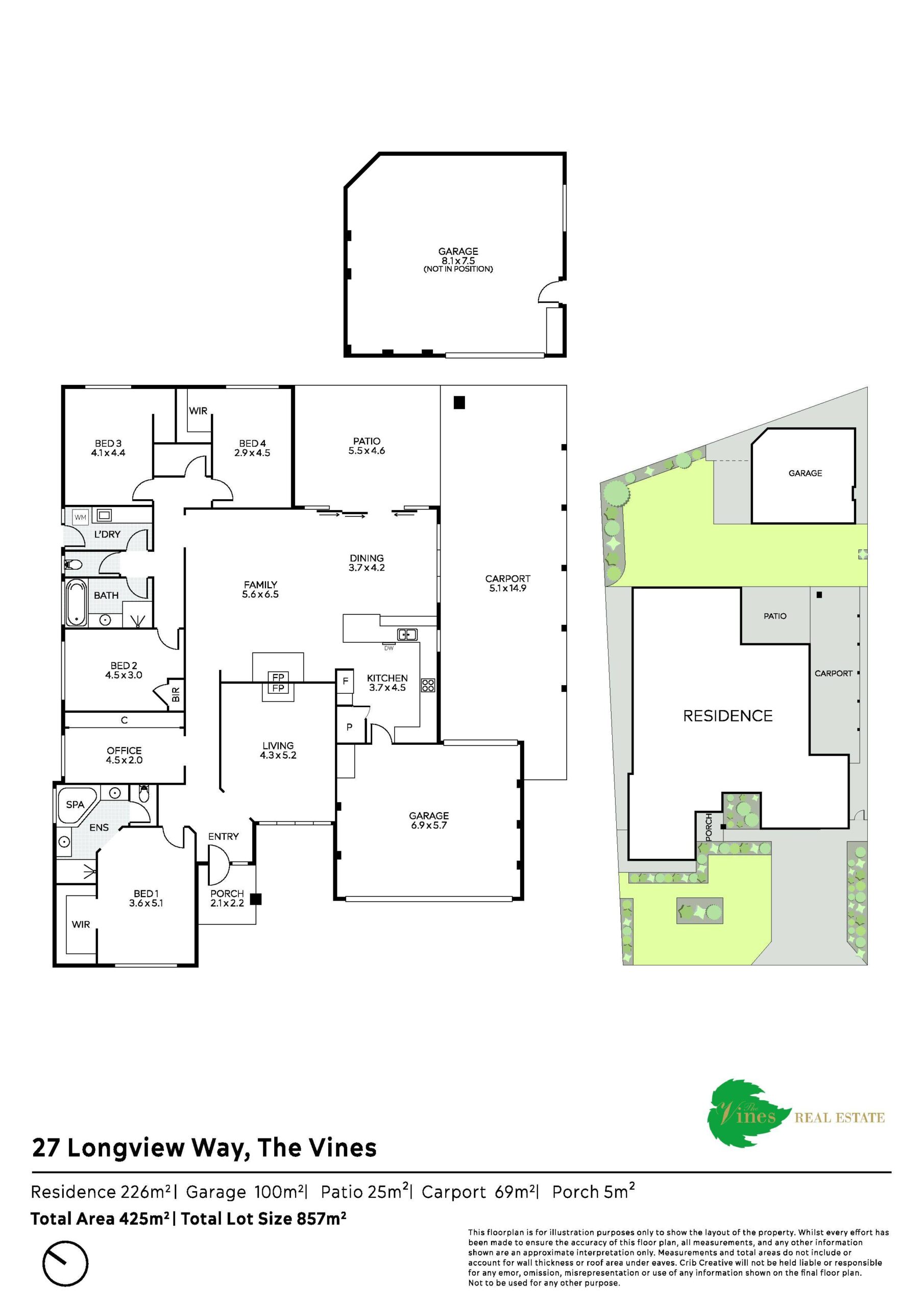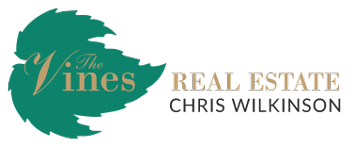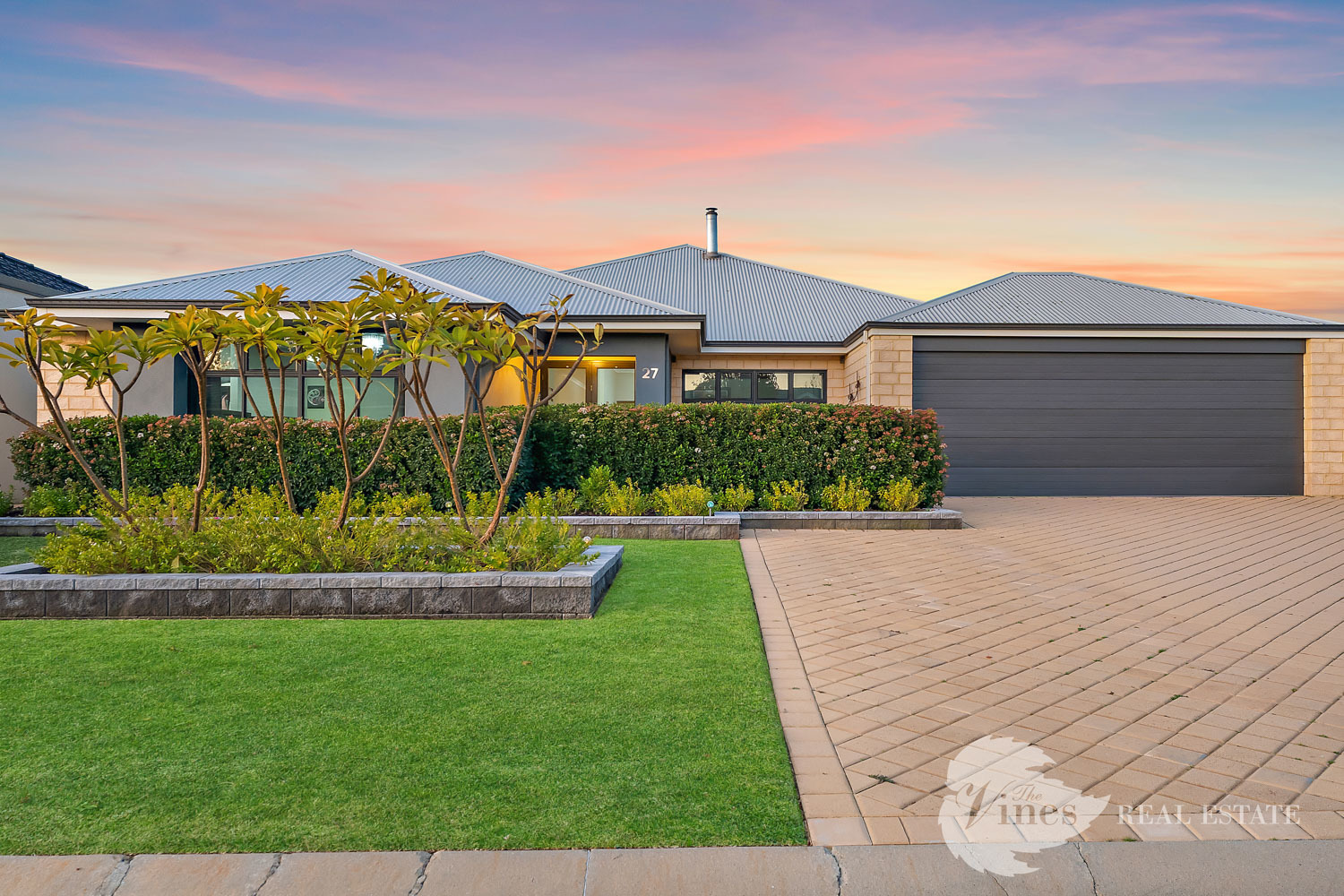
27 Longview Way, The Vines


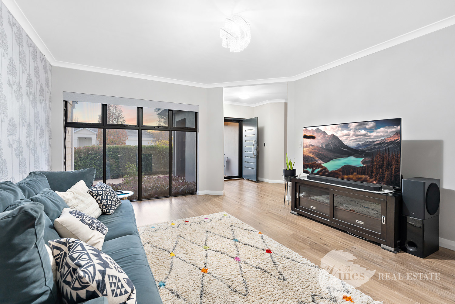
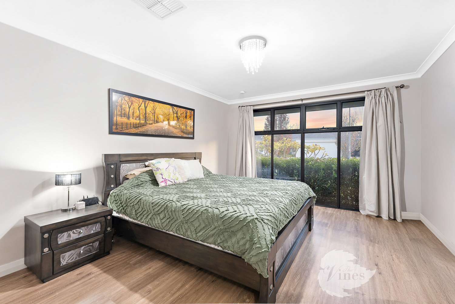
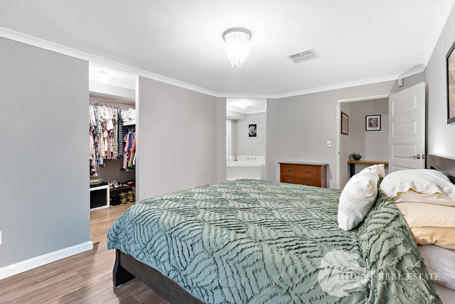
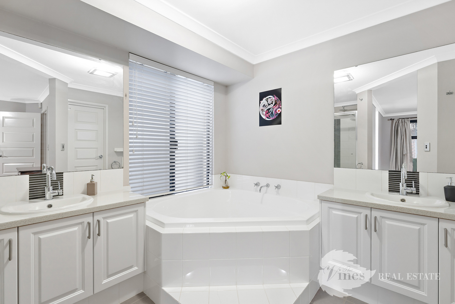
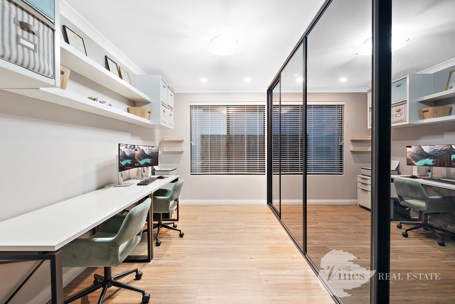
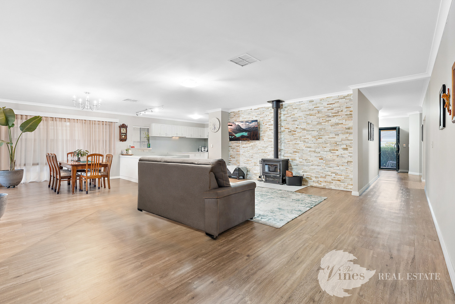
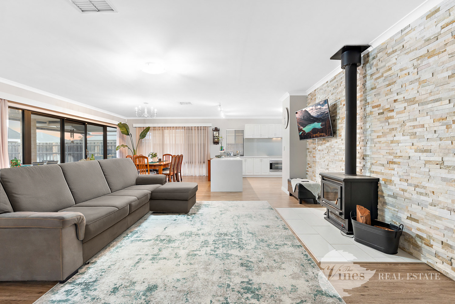
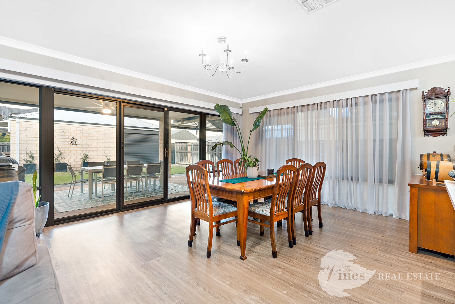
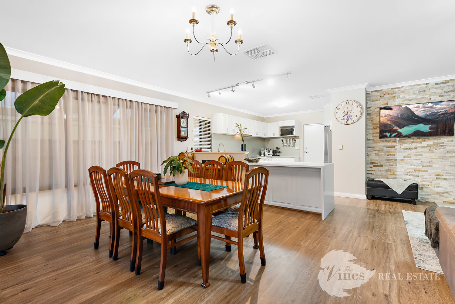
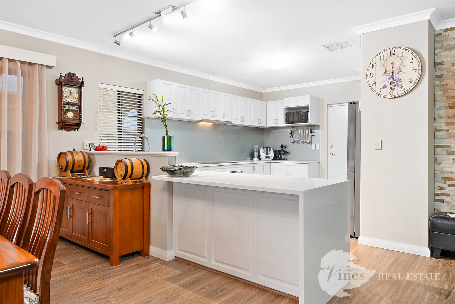
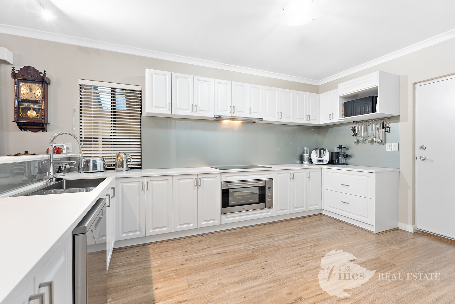
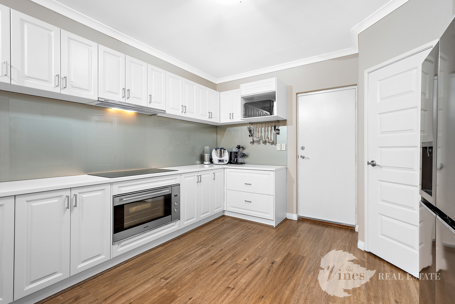
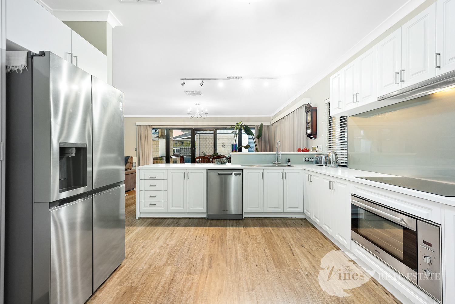
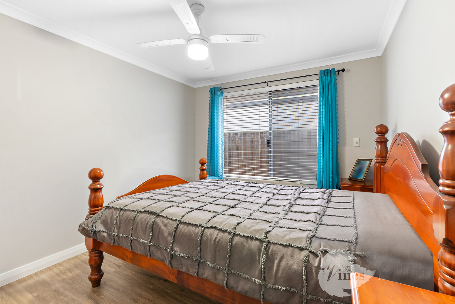
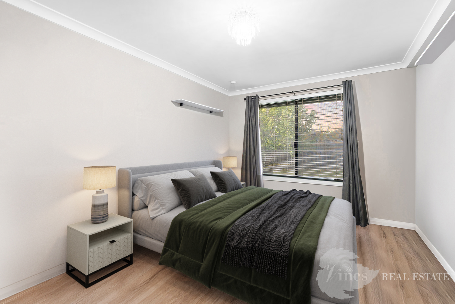
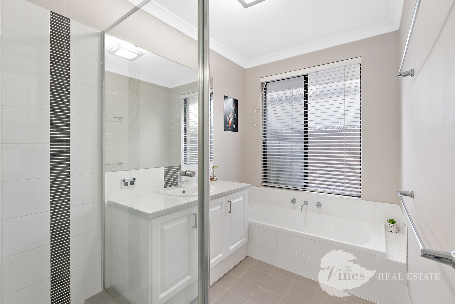
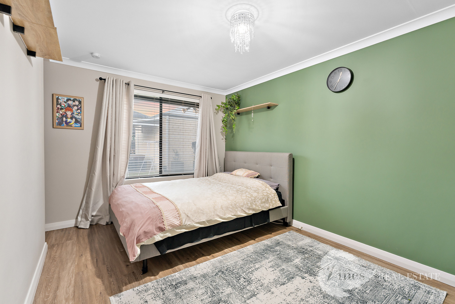
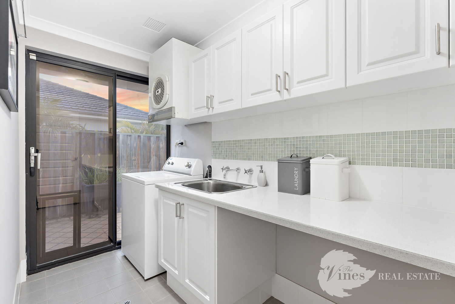
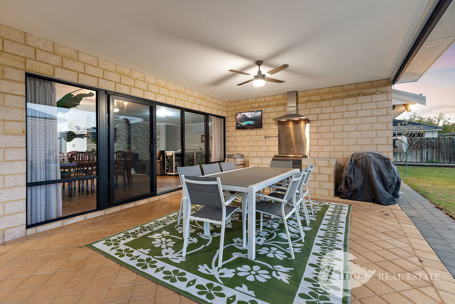
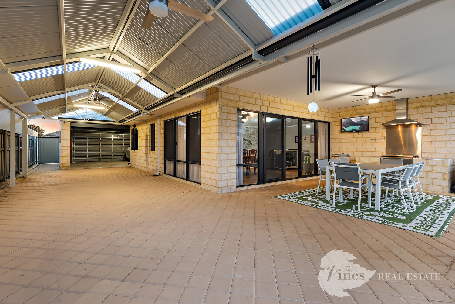
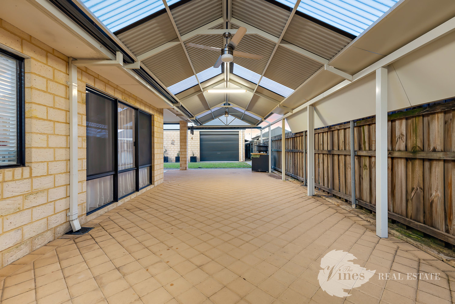
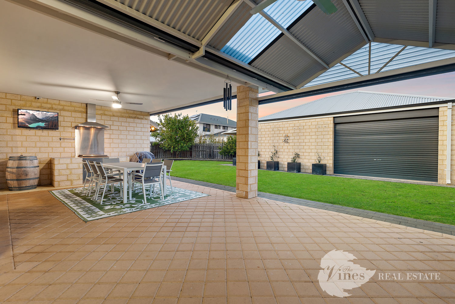
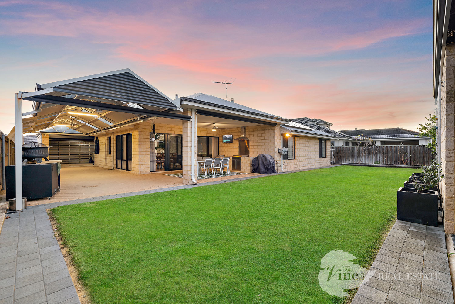
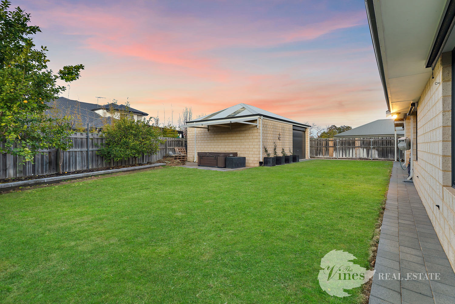
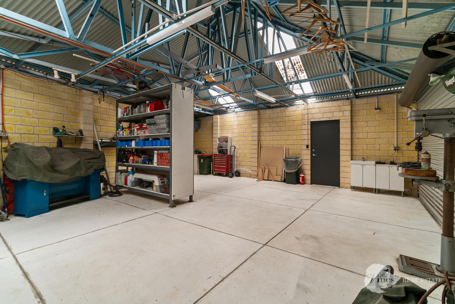
Located in one of The Vines’ most desirable and tightly held pockets, this stunning residence sits on a rare and sought after block that’s sure to impress. Combining abundant indoor and outdoor space with elegant design, this home is the perfect canvas for your family’s next chapter.
Step inside to discover a thoughtfully designed layout that blends modern practicality with timeless charm. The interiors are warm and inviting, featuring rich timber floorboards, a soft neutral palette, ambient feature lighting, and stylish architectural details throughout. At the heart of the home, a striking double-sided wood fireplace adds both visual interest and cosy comfort, spreading warmth across multiple living zones.
The bedrooms are all generously sized, providing comfort and privacy for the whole family. The master suite is a true retreat, complete with an oversized walk-in robe and a beautifully appointed ensuite. Cleverly zoned, the remaining bedrooms are set apart by a spacious study or home office, perfect for those working from home or seeking a peaceful space to create and focus.
The central living areas are nothing short of expansive. Budding chefs will fall in love with the contemporary kitchen, boasting feature lighting, ample storage, and a welcoming breakfast bar where family and friends naturally gather. A large open-plan family and dining space is complemented by a separate lounge, all seamlessly connected to the outdoor entertaining area.
Step outside and prepare to be wowed. The covered alfresco area is an entertainer’s dream, complete with an in-built outdoor BBQ area that overlooks a lush, secure backyard. There’s more than enough room for children and pets to play, and a huge powered rear shed accessible via the garage with mostly covered drive through access caters perfectly to hobbyists, tradies, or anyone needing extra storage for toys and tools.
Located within easy reach of local parks, scenic walking trails, and the prestigious Vines Golf & Country Club, this property also benefits from close proximity to Ellenbrook’s major amenities and the award-winning Swan Valley wine and brewery region.
Key features:
– 857M2 block!
– 4 generous bedrooms, theatre and dedicated study/office space
– Patio extension to keep the toys, cars, trailers out of the Perth sun
– 8.1×7.5m2 powered rear shed
– Fully fenced rear yard with real grass!
The information provided is for general informational purposes only and is based on details supplied by the seller. While every effort has been made to ensure accuracy, the particulars may be subject to change at any time without notice. No warranty or representation is made regarding the accuracy or completeness of the information, and interested parties should not place reliance on it. Independent verification and enquiries are strongly recommended. Green grass edit or virtual furniture may or may not have been used for listing purposes.
