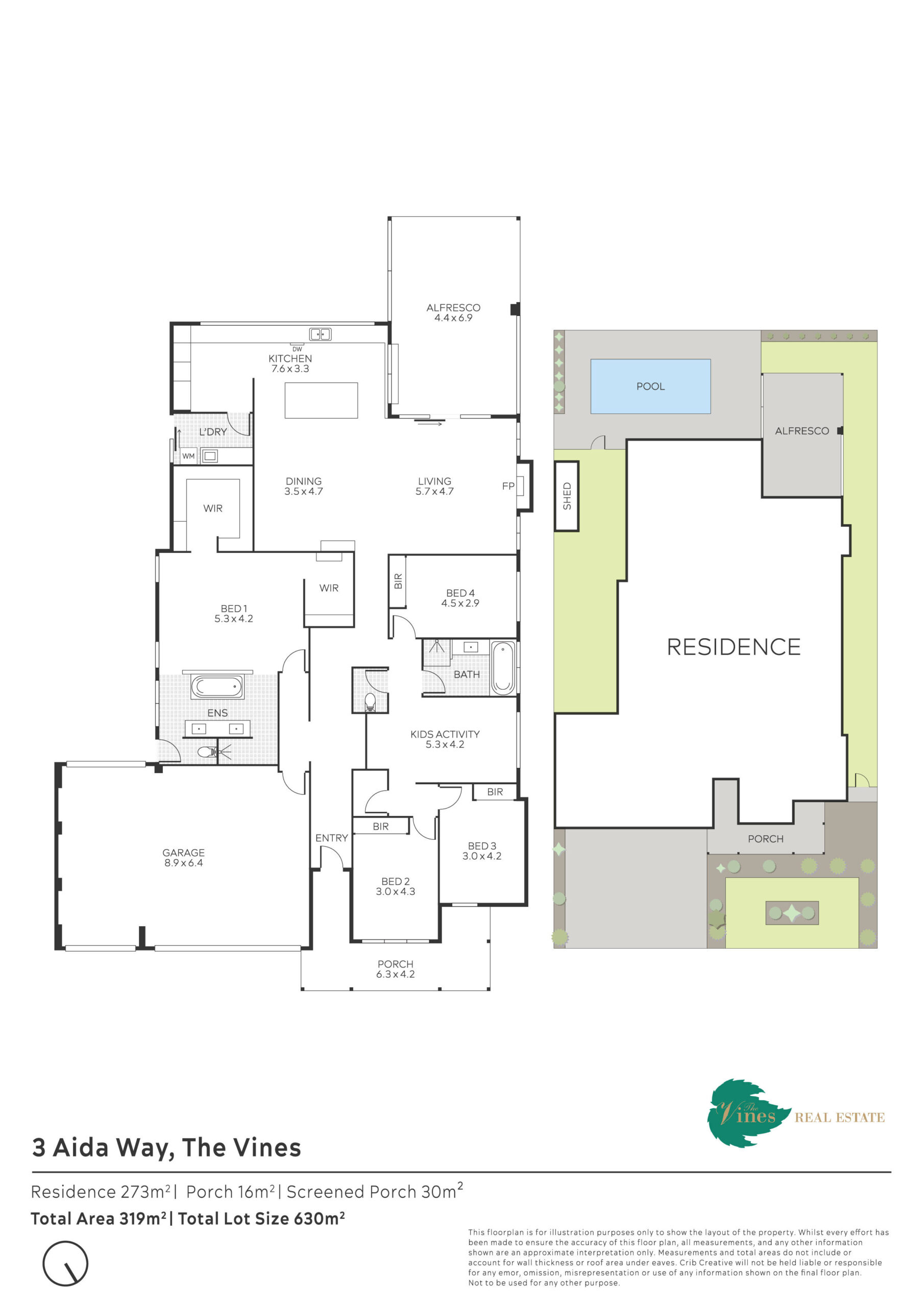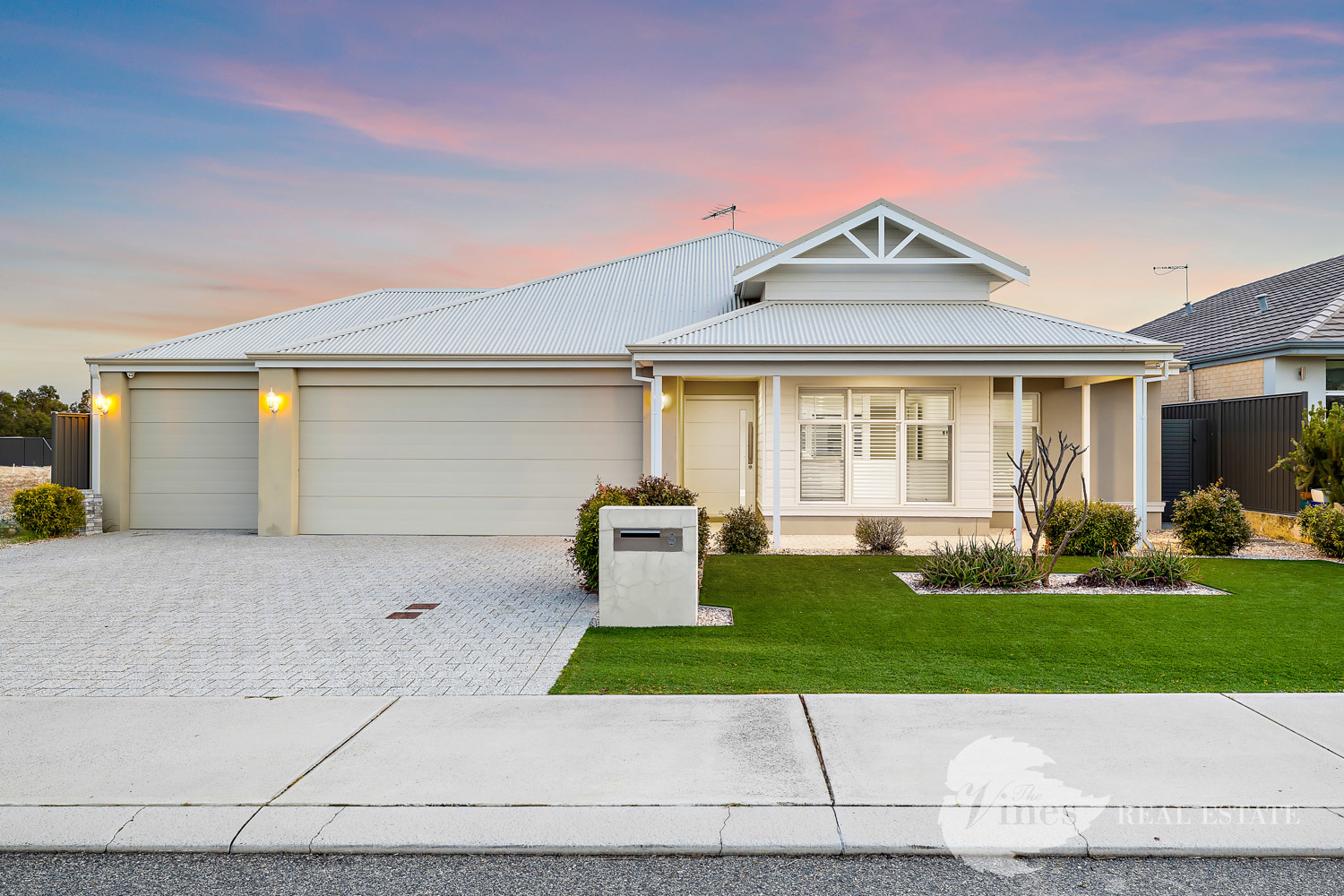
3 Aida Way, The Vines

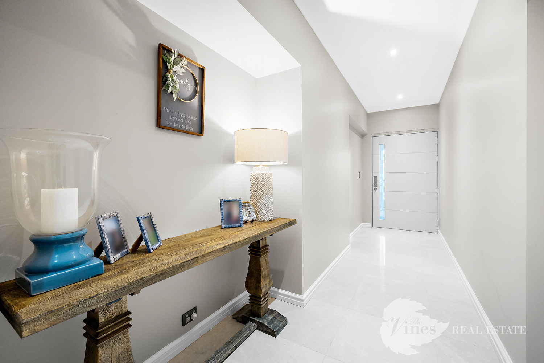
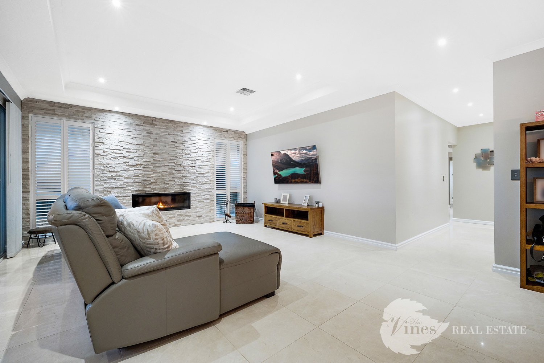
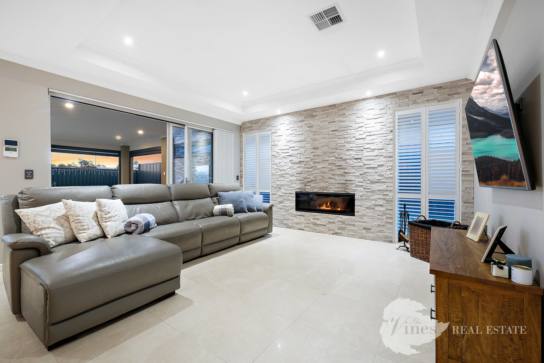
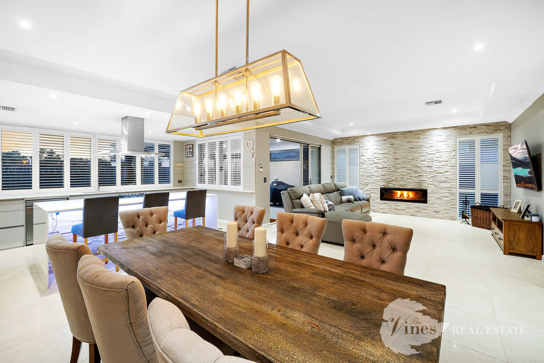
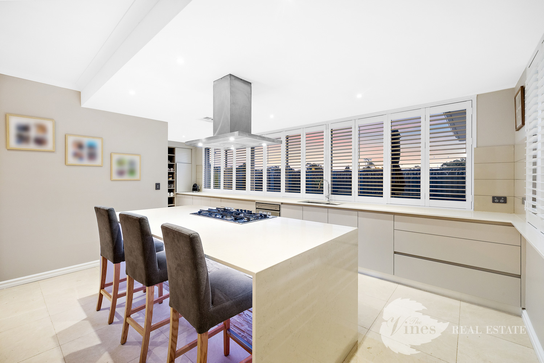
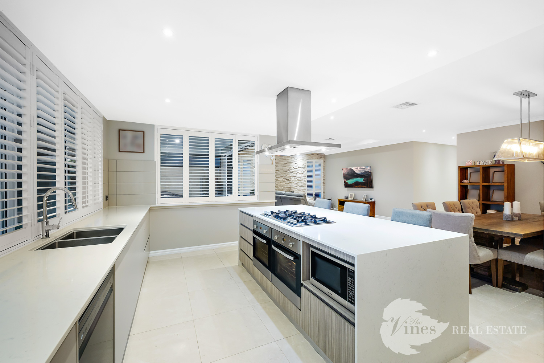
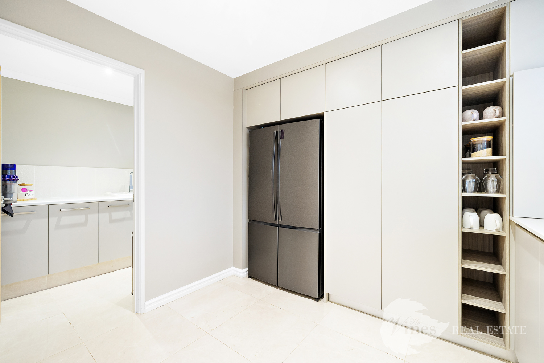
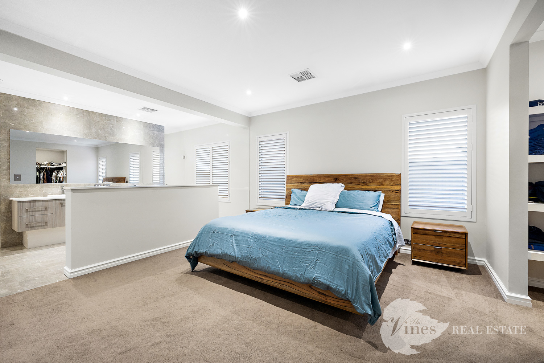
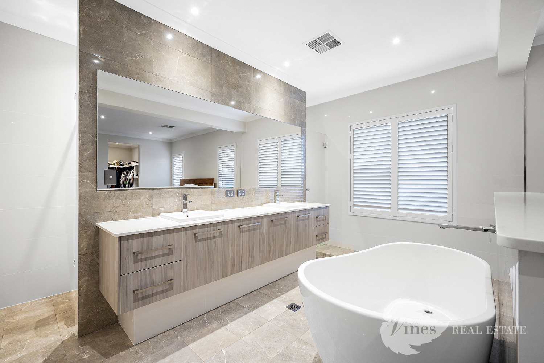
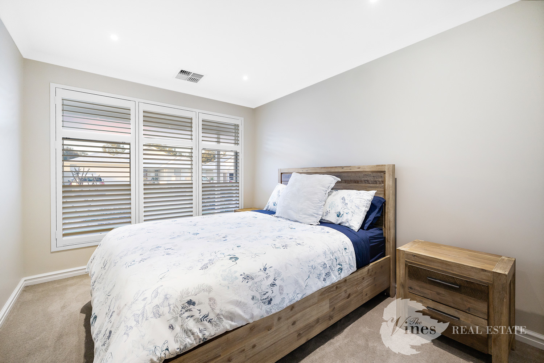
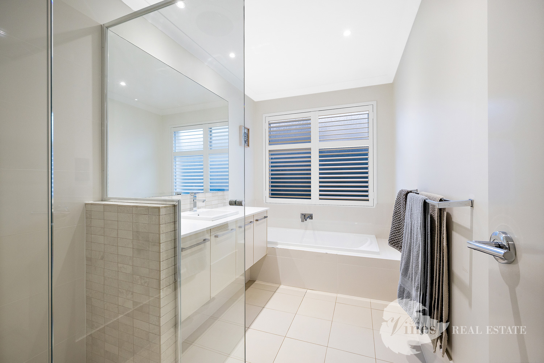
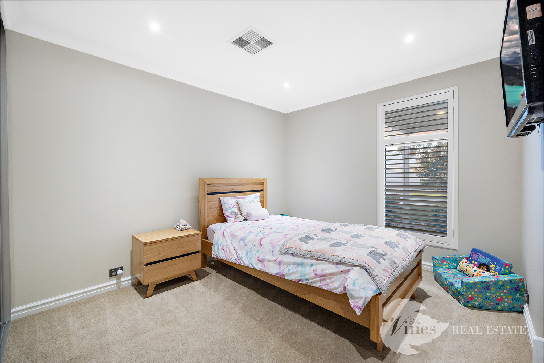
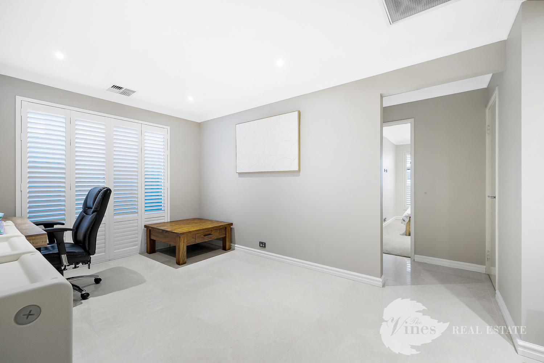
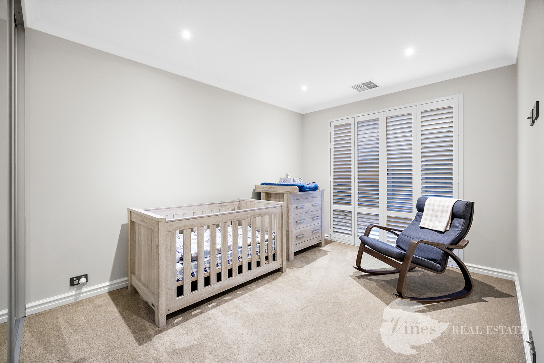
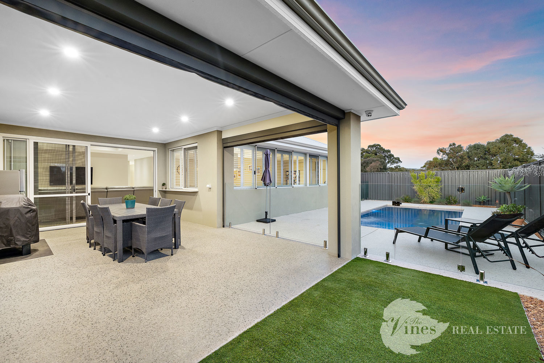
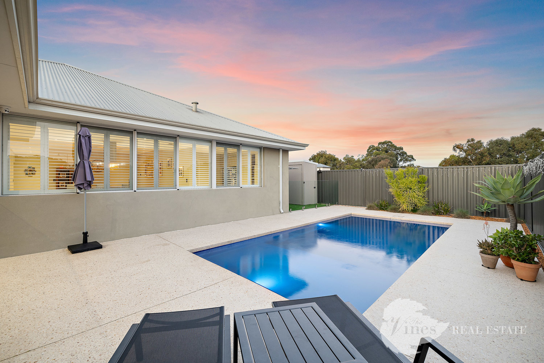
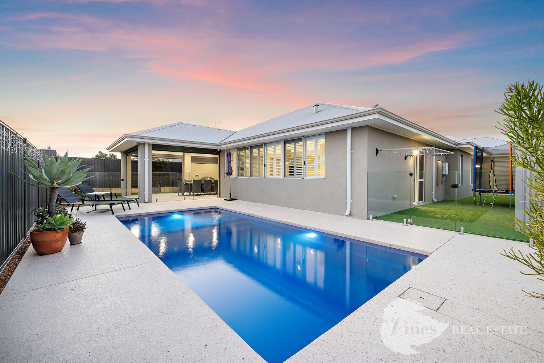
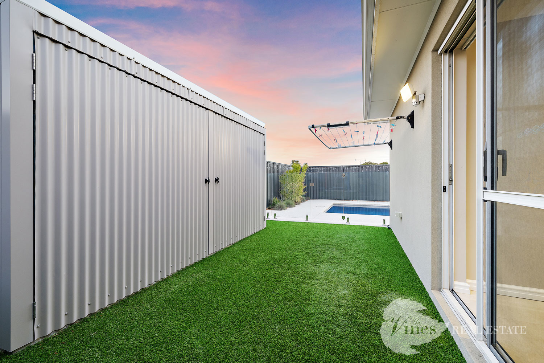
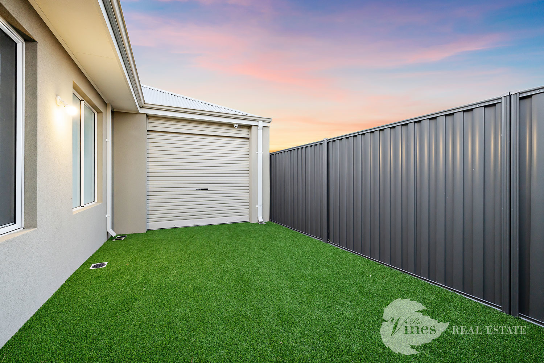
Welcome to the perfect fusion of timeless design, luxury finishes, and family functionality – a home that delivers on lifestyle, location, and liveability.
From the moment you step through the oversized 1200mm front door into the grand entry with soaring 31-course ceilings, you’ll immediately feel the sense of space, elegance, and quality that defines this remarkable residence.
Purposefully designed for modern family living and entertaining, the expansive open-plan living areas are flooded with natural light and seamless flow. At the heart of the home lies a truly show-stopping kitchen-featuring waterfall stone benchtops, premium appliances including double ovens, abundant cabinetry, and a generous scullery tucked neatly behind the scenes. Large picture windows and a clever servery to the alfresco provide a stunning view over the pool and make entertaining effortless.
The main living zone is anchored by a striking stone-feature wall with a built-in fireplace, creating a warm and inviting atmosphere. A spacious dining area easily accommodates large gatherings, while stacker doors open wide to an expansive undercover alfresco-offering comfort, privacy, and the ultimate indoor-outdoor lifestyle all year round.
Indulge in the king-sized master suite, a private retreat designed for pure relaxation. Enjoy the opulence of a grand dressing room, an oversized walk-in robe, and an ensuite that rivals any five-star hotel. Featuring a freestanding bath, double vanities, floor-to-ceiling tiling, a double shower, and a private WC-this is luxury living at its finest.
The children’s wing offers generously sized queen bedrooms, each with mirrored built-in robes, a separate activity room ideal for study or downtime, a central powder room, and a stylish family bathroom to complete the zone.
Functionality is seamlessly integrated throughout-with a triple garage offering drive-through access for extra vehicles or trailers, an expansive driveway for guest parking, and low-maintenance gardens that let you spend more time enjoying and less time maintaining.
Key features:
– Ducted reverse-cycle air conditioning
– 31c high ceilings throughout
– 6.6kW solar power system
– CCTV security
– Plantation shutters
– Total living area: 338m²
Positioned in a highly sought-after location, just minutes from The Vines Golf Course & Resort, world-class Swan Valley wineries, local cafes, premium schools, shopping centres, and leafy parks-this home doesn’t just offer a place to live, but a lifestyle to love.
