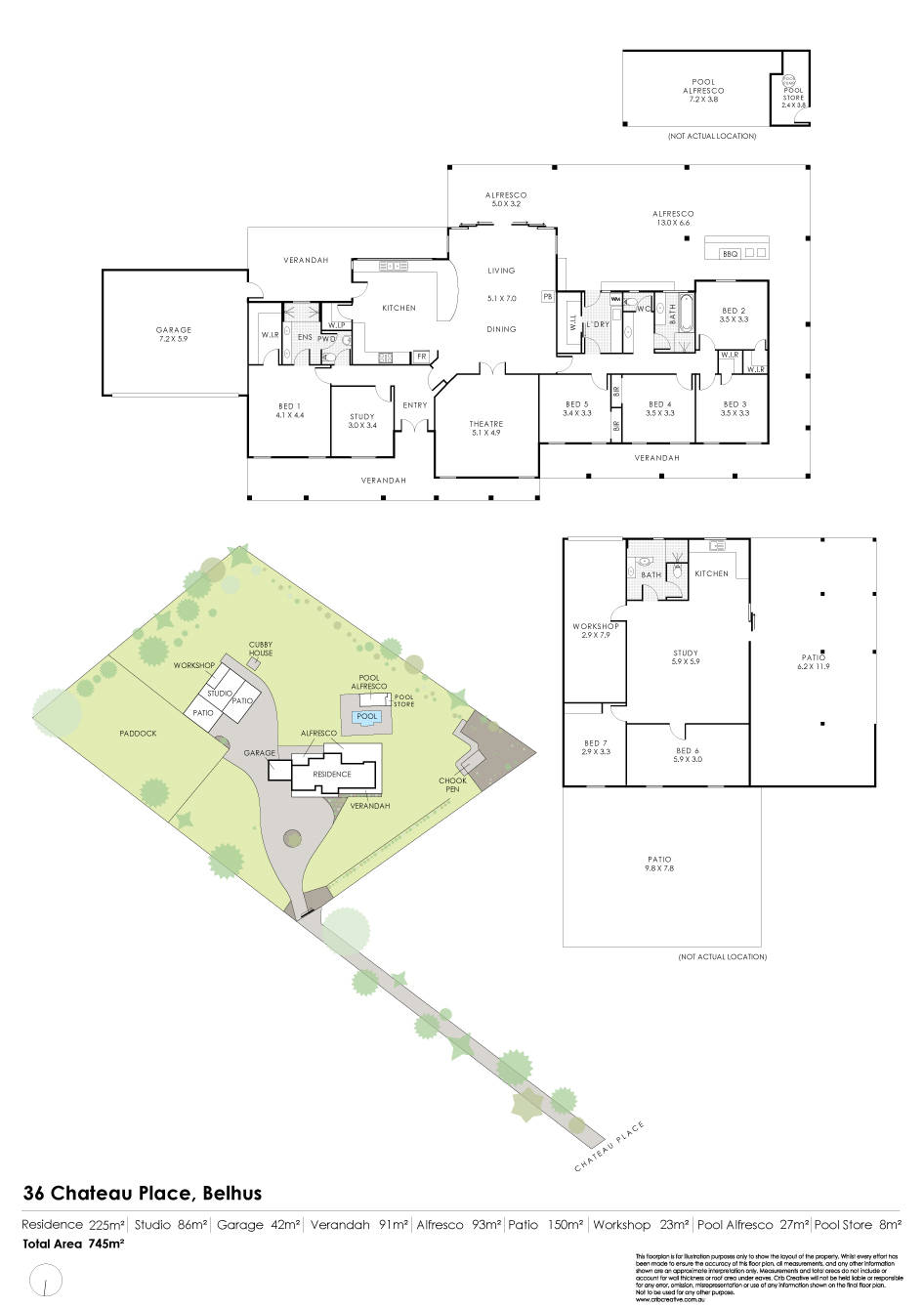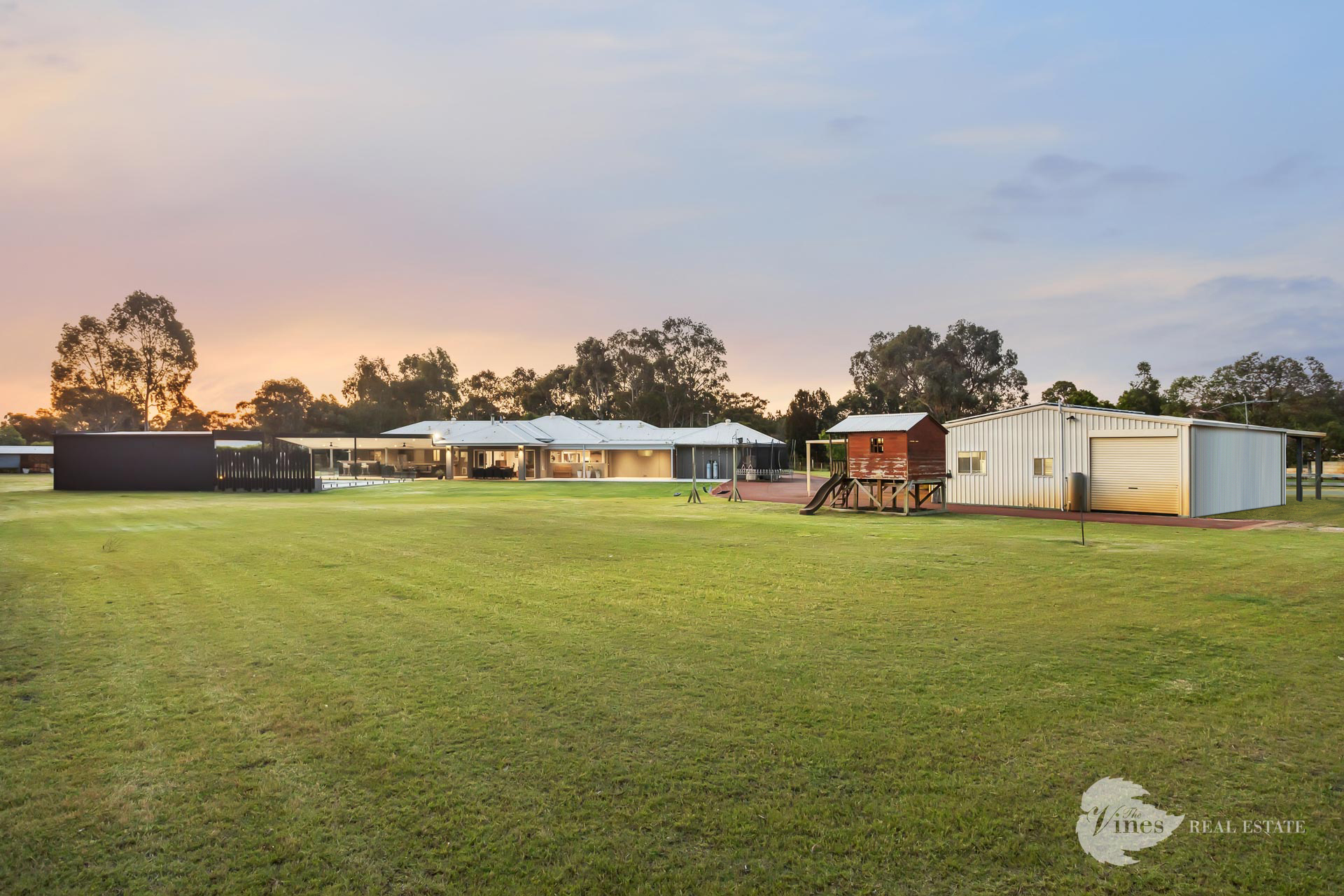
36 Chateau Place, Belhus

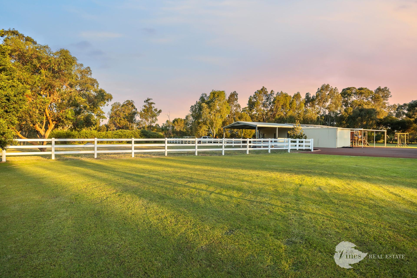
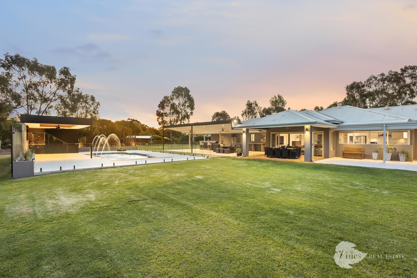
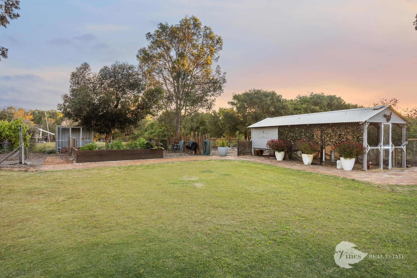
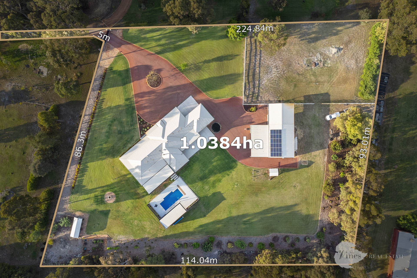
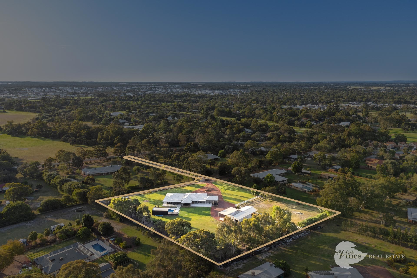
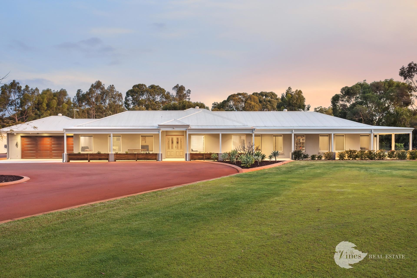
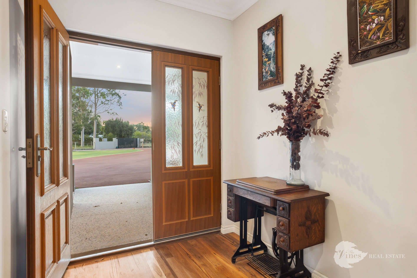
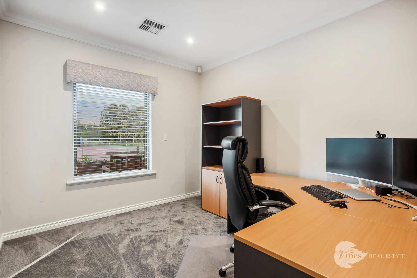
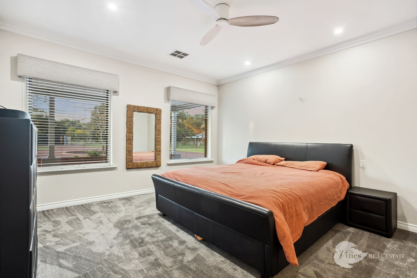
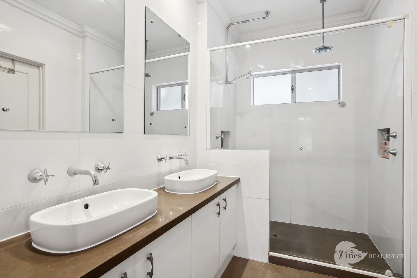
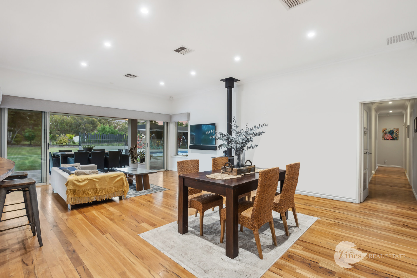
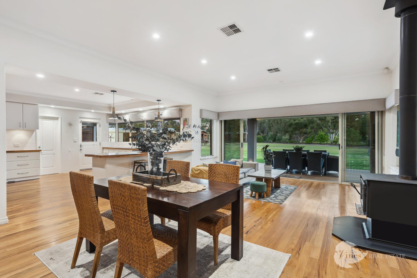
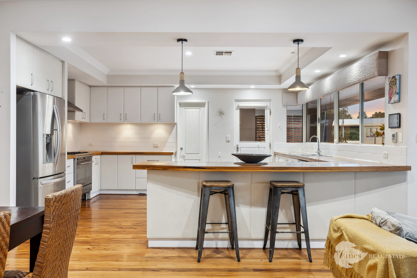
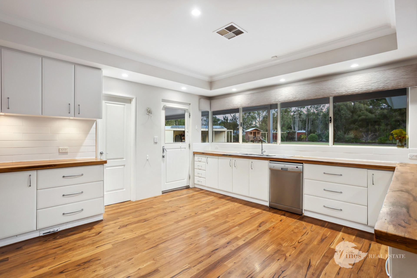
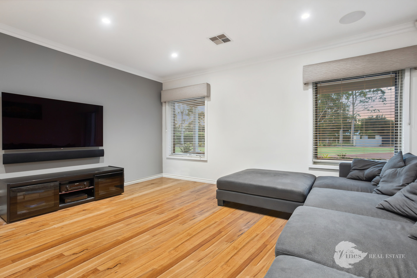
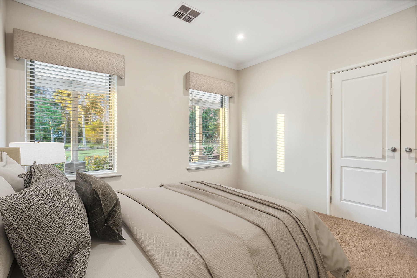
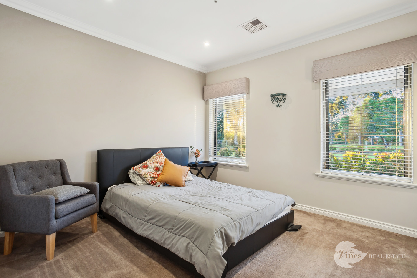
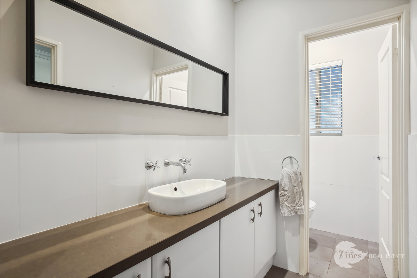
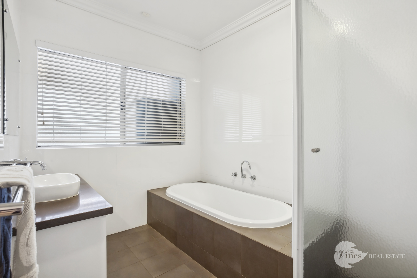
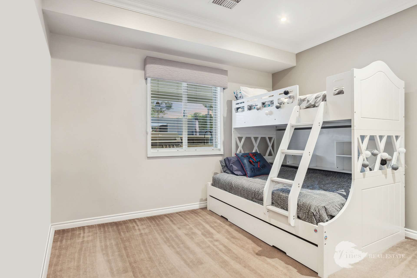
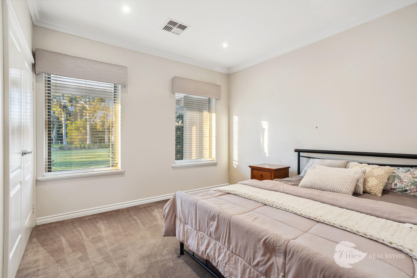
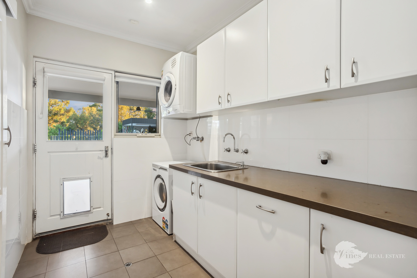
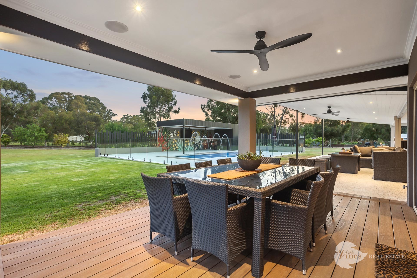
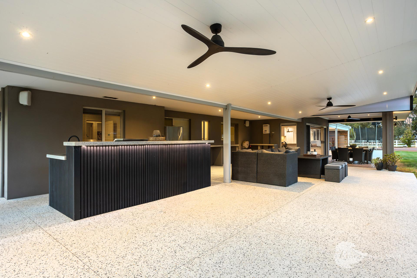
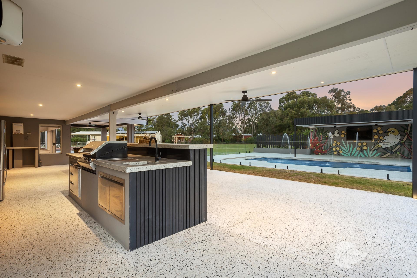
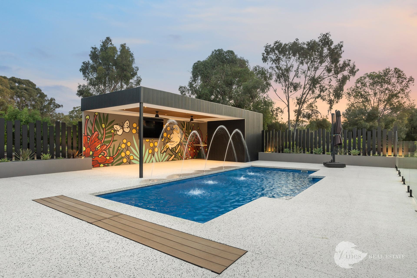
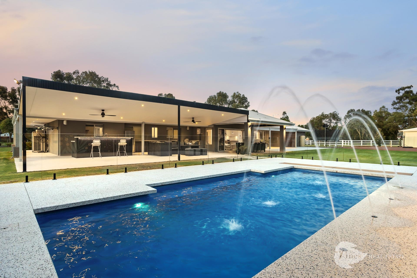
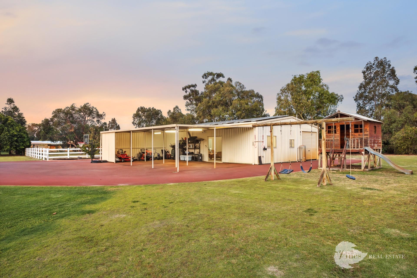
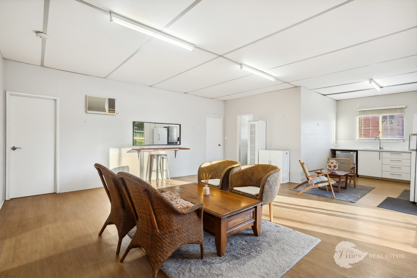
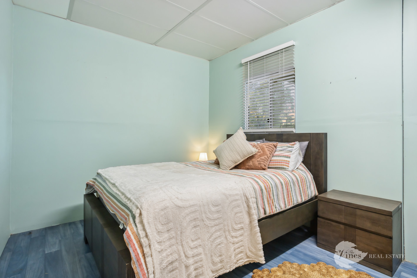
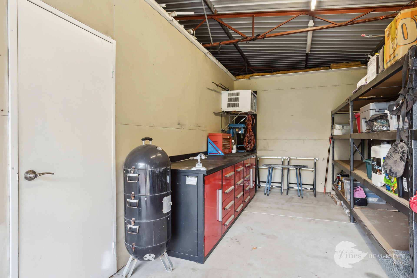
Discover the perfect blend of space, luxury, and lifestyle with this exceptional five-bedroom residence, set on battle-axe 2.5 acres of beautifully landscaped grounds just moments from The Vines Resort yet only moments from all the modern amenities you could wish for.
Tucked away behind secure electric gates and a picturesque, tree-lined driveway, this stunning home offers privacy, tranquility, and room to live and entertain on a grand scale.
Inside, warm marri timber flooring flows through light-filled living areas, complemented by soaring ceilings and a timeless sense of elegance. At the heart of the home sits a chef’s kitchen with a coffered ceiling, marri benchtops, walk-in pantry, electric oven, and 6-burner Smeg gas cooktop – all overlooking sweeping green grounds where kids and pets can roam freely.
A set of French doors opens to a dedicated theatre room, perfect for family movie nights, while the open-plan living and dining space seamlessly connects to the undercover alfresco – the ideal place to entertain family and friends. Here, you’ll find a built-in bar, downlights, ceiling fan, and views across the sparkling saltwater pool and lush gardens.
The master suite features garden views, a spacious walk-in robe, and a beautifully appointed ensuite. Adjacent is a flexible study that can easily serve as a sixth bedroom or home office. A separate bedroom wing offers four large king size bedrooms with built-in robes, plus a well-designed family bathroom with bathtub, shower, powder area, and separate toilet.
Practicality meets luxury with a laundry featuring abundant storage and outdoor access, plus premium inclusions throughout:
– Reverse-cycle air conditioning
– Double insulation
– Ducted vacuum system
– Double garage
– Bore-reticulated, low-maintenance gardens.
The outdoor entertaining area is a true showstopper. Overlooking the crystal-clear pool and pavilion, it’s designed for year-round enjoyment with an Australiana mural backdrop, water feature jets, exposed aggregate surrounds, a flush pool blanket recess, and a dedicated storage shed.
Adding to the property’s versatility is a self-contained granny flat/shed, complete with its own verandah and carport, which with a bit of TLC will be perfect for extended family or guests. A separate garage with storage, roller door access, and three-phase power adds even more flexibility.
Outdoors, the property truly shines as a self-sufficient haven. There’s a five-star chicken coop, fenced paddock, veggie garden, kids’ cubby house, and an established variety of fruit trees lining the boundary. It’s a private, peaceful retreat that feels like your very own slice of paradise.
Key features:
– 2.57 acres, fully fenced with secure electric gate entry
– Fenced paddock, chicken coop & established fruit trees
– Bore-reticulated, low-maintenance gardens
– 5 king-sized bedrooms + separate study / 6th bedroom
– Resort-style alfresco entertaining overlooking pool
– Expansive kitchen with stunning acreage outlook
– Self-contained granny flat with workshop & carport
Rates: approx. $3,050 p.a. | Water: approx. $289 p.a.
The information provided is for general informational purposes only and is based on details supplied by the seller. While every effort has been made to ensure accuracy, the particulars may be subject to change at any time without notice. No warranty or representation is made regarding the accuracy or completeness of the information, and interested parties should not place reliance on it. Independent verification and enquiries are strongly recommended. Green grass edit or virtual furniture may or may not have been used for listing purposes.
