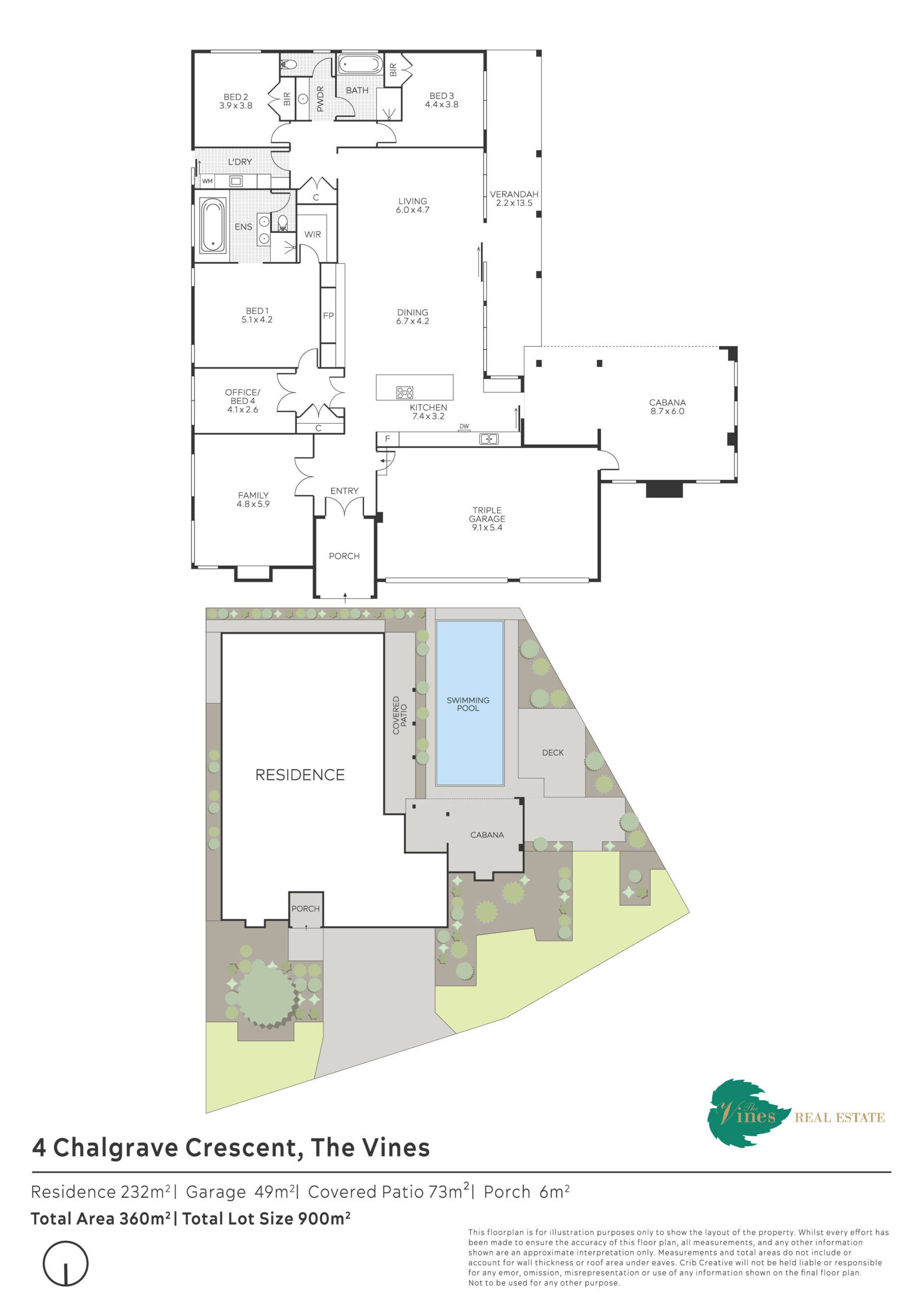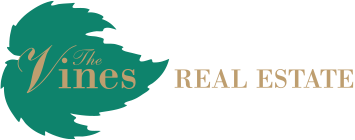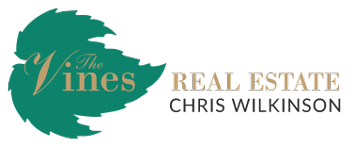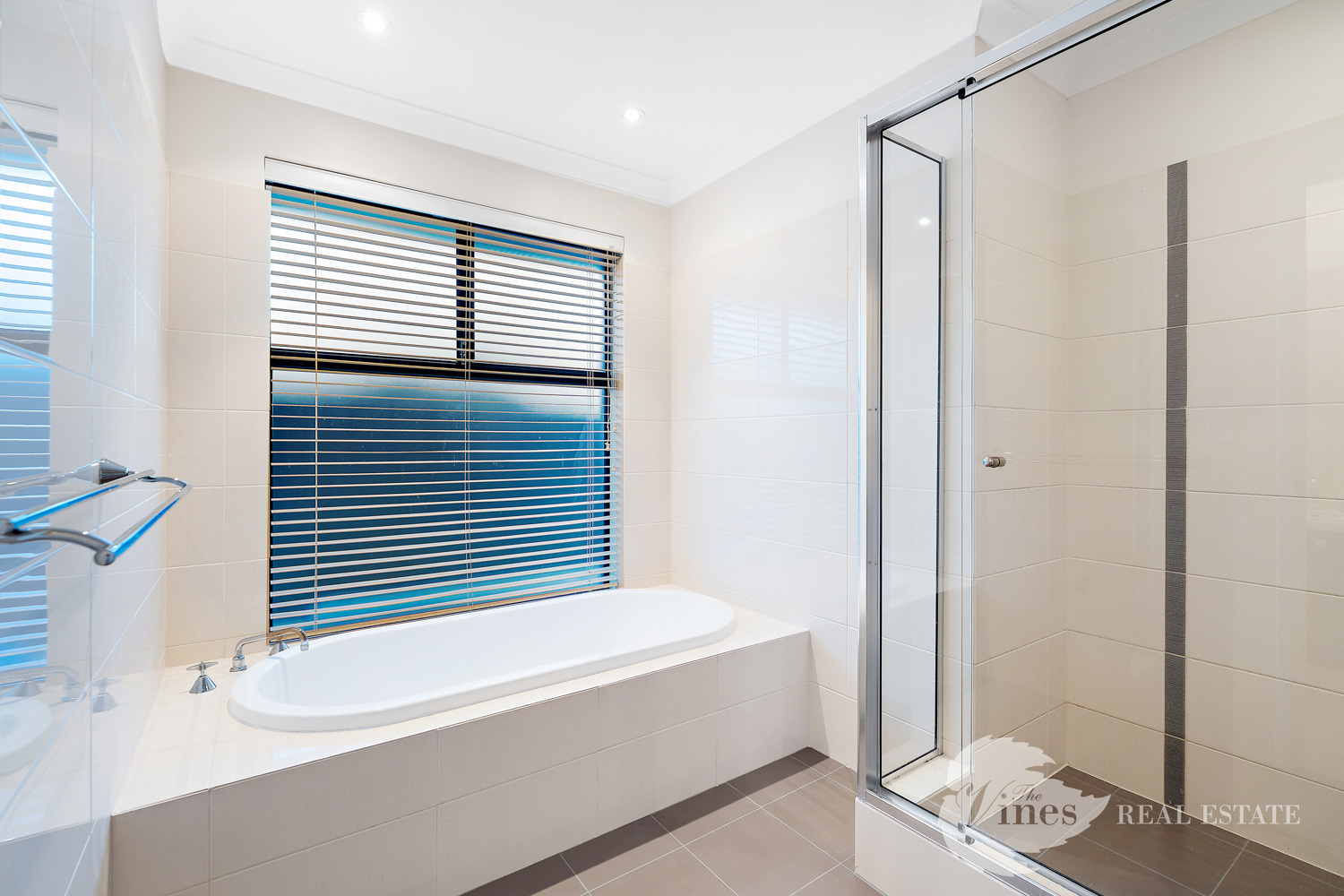
4 Chalgrave Crescent, The Vines

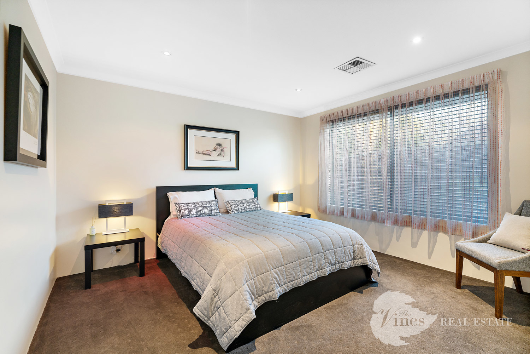
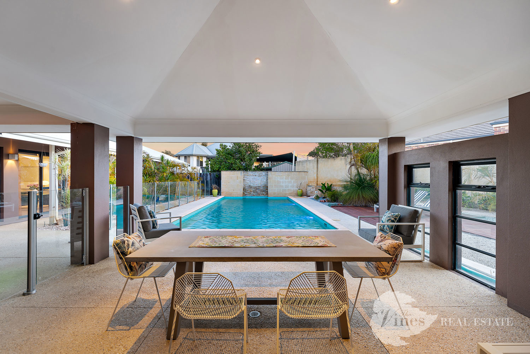
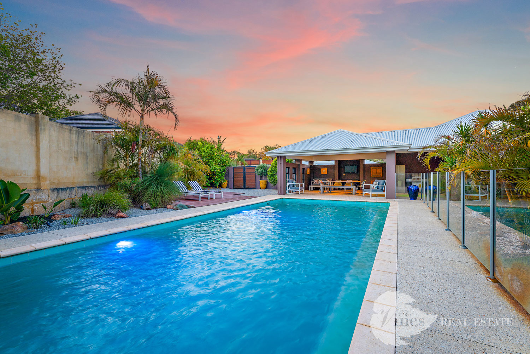
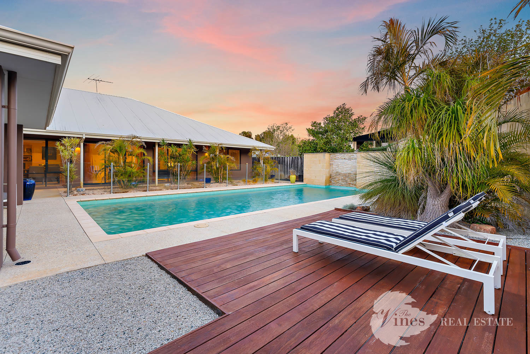
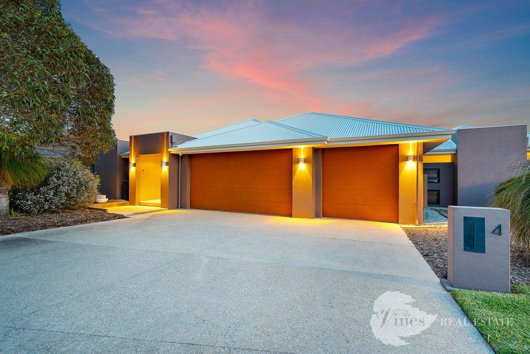
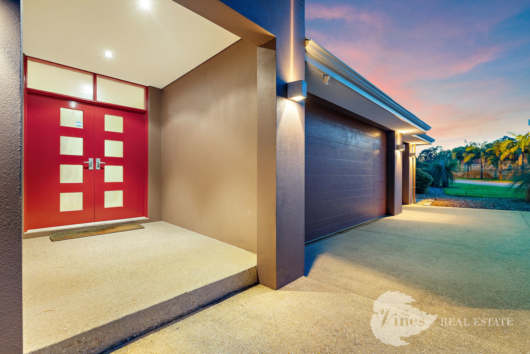
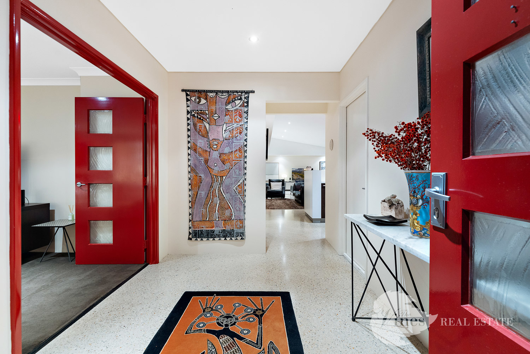
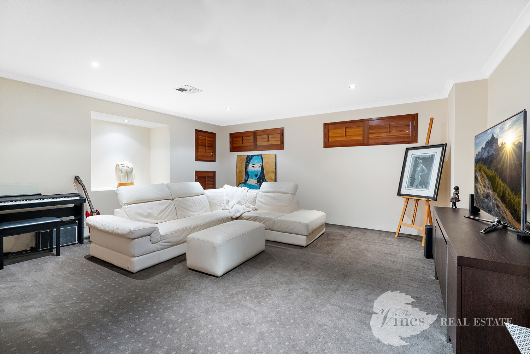
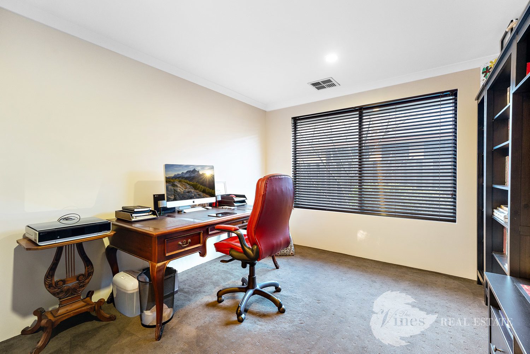
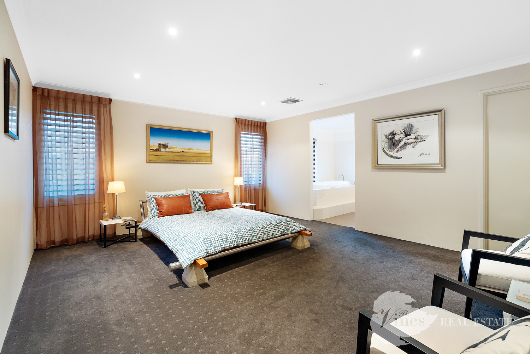
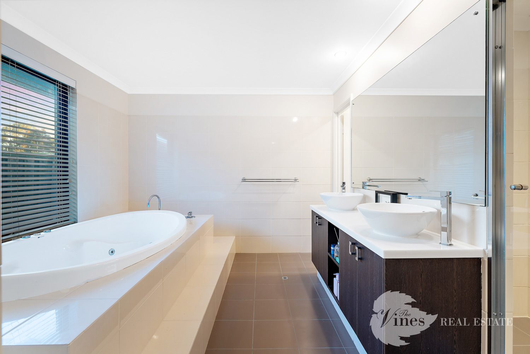
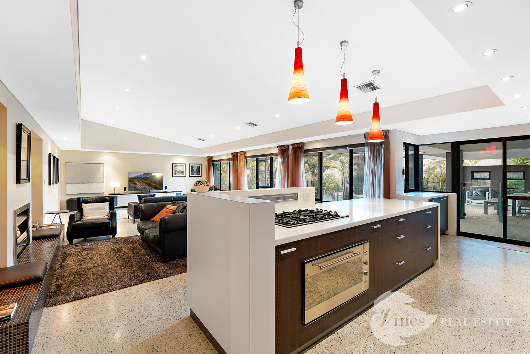
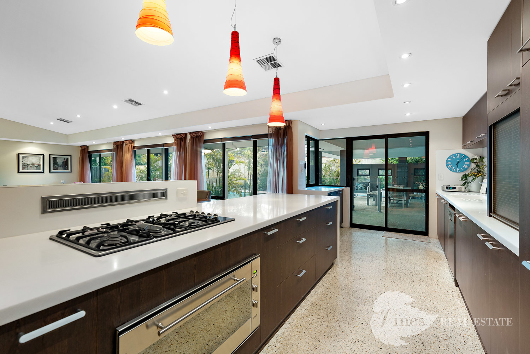
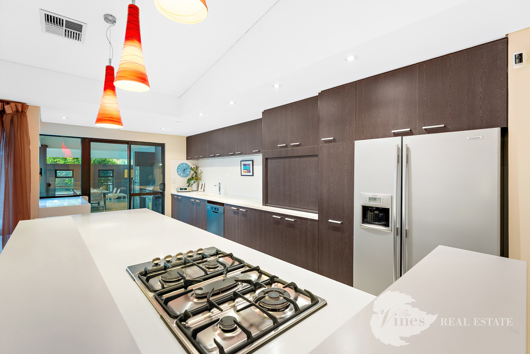
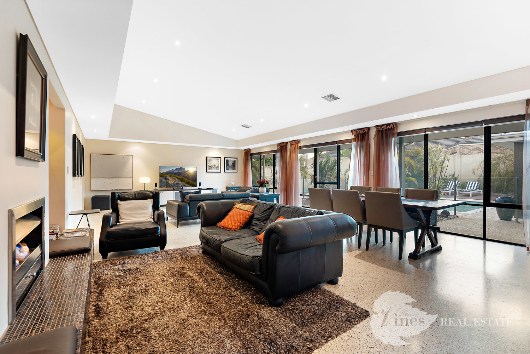
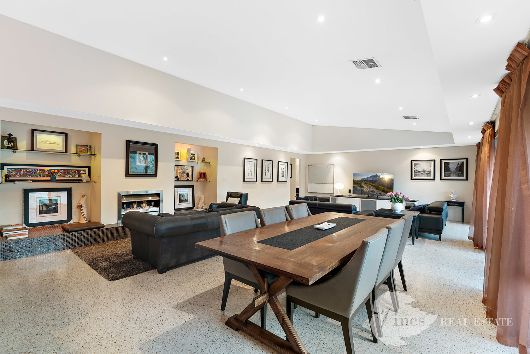
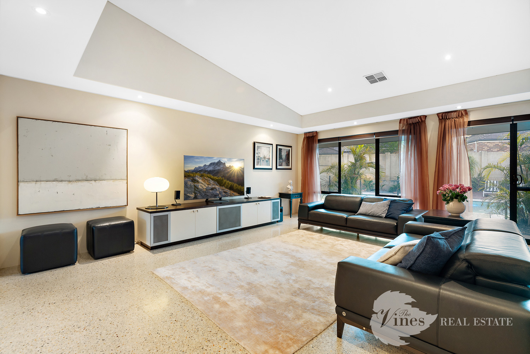
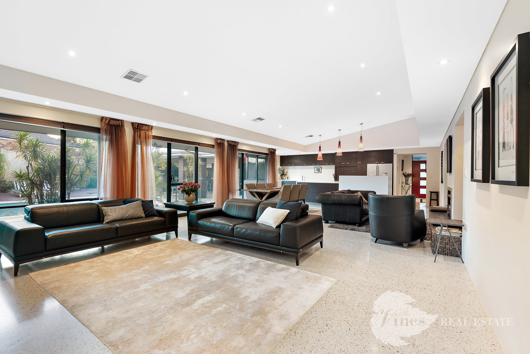
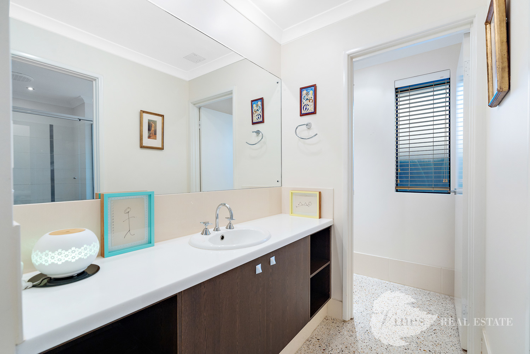
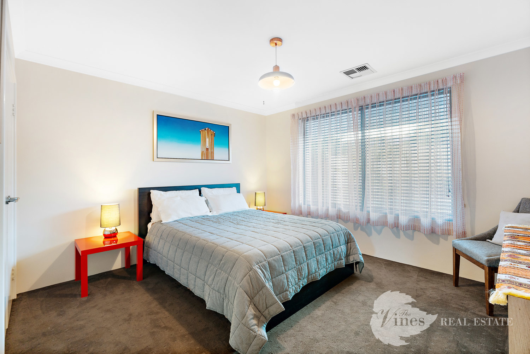
Welcome to a home that redefines modern family living – a bespoke architectural masterpiece set on a generous 900sqm block with 360sqm of refined living space. With its resort style design, natural flow, and undeniable presence, this is not just a home – it’s a statement of lifestyle, comfort, and sophistication.
From the very first step through the grand, light filled foyer, you’re enveloped in warmth and style. Soaring raked ceilings draw natural light through floor-to-ceiling glass, capturing serene views of the pool and gardens beyond. The terrazzo floor glistens beneath the sunlight – elegant, effortless, and perfectly practical for family life.
The soul of the home is a spacious open plan living area, anchored by an open fireplace that invites conversation and quiet reflection alike. As dusk settles, the flickering glow dances across the room, creating a sense of calm and timeless luxury.
The gourmet kitchen is a showpiece of design and function – crafted for those who love to cook and entertain. Featuring expansive corian benchtops, a 900mm cooktop and oven, and a dedicated coffee station, it offers seamless connection to the alfresco and pool area, ensuring every gathering feels relaxed, stylish, and memorable.
The master suite is a private sanctuary – the ultimate retreat after a long day. Complete with a luxurious ensuite, spacious walk-in robe, spa bath, and an adjoining home office or nursery, this haven blends indulgence with practicality.
Each of the secondary bedrooms is king sized with built in robes, while a thoughtfully designed main bathroom and separate powder room ensure comfort for the whole family. A theatre room provides the perfect cinematic escape, and a versatile study offers the option of a fourth bedroom or creative workspace. Comfort is effortless thanks to the Daikin reverse-cycle air conditioning, custom lighting design, and the home’s exceptional attention to detail.
Step outside to discover your own private resort oasis – a breathtaking 12m concrete pool with waterfall, surrounded by exposed aggregate flooring and framed by lush greenery. The raised ceiling cabana and expansive alfresco create the ideal setting for long summer evenings, laughter with friends, and family celebrations that linger into the night.
Key features:
– Fabulous 900m2 block and 360m2 of living in style
– 3 car garage and space for the boat, caravan or both
– Entertainers dream spot, christmas and celebrations will be unmatched!
– Reverse cycle air conditioning and central gas fireplace heating for all seasons
– 12m concrete pool and feature water blade
The information provided is for general informational purposes only and is based on details supplied by the seller. While every effort has been made to ensure accuracy, the particulars may be subject to change at any time without notice. No warranty or representation is made regarding the accuracy or completeness of the information, and interested parties should not place reliance on it. Independent verification and enquiries are strongly recommended. Green grass edit or virtual furniture may or may not have been used for listing purposes.
