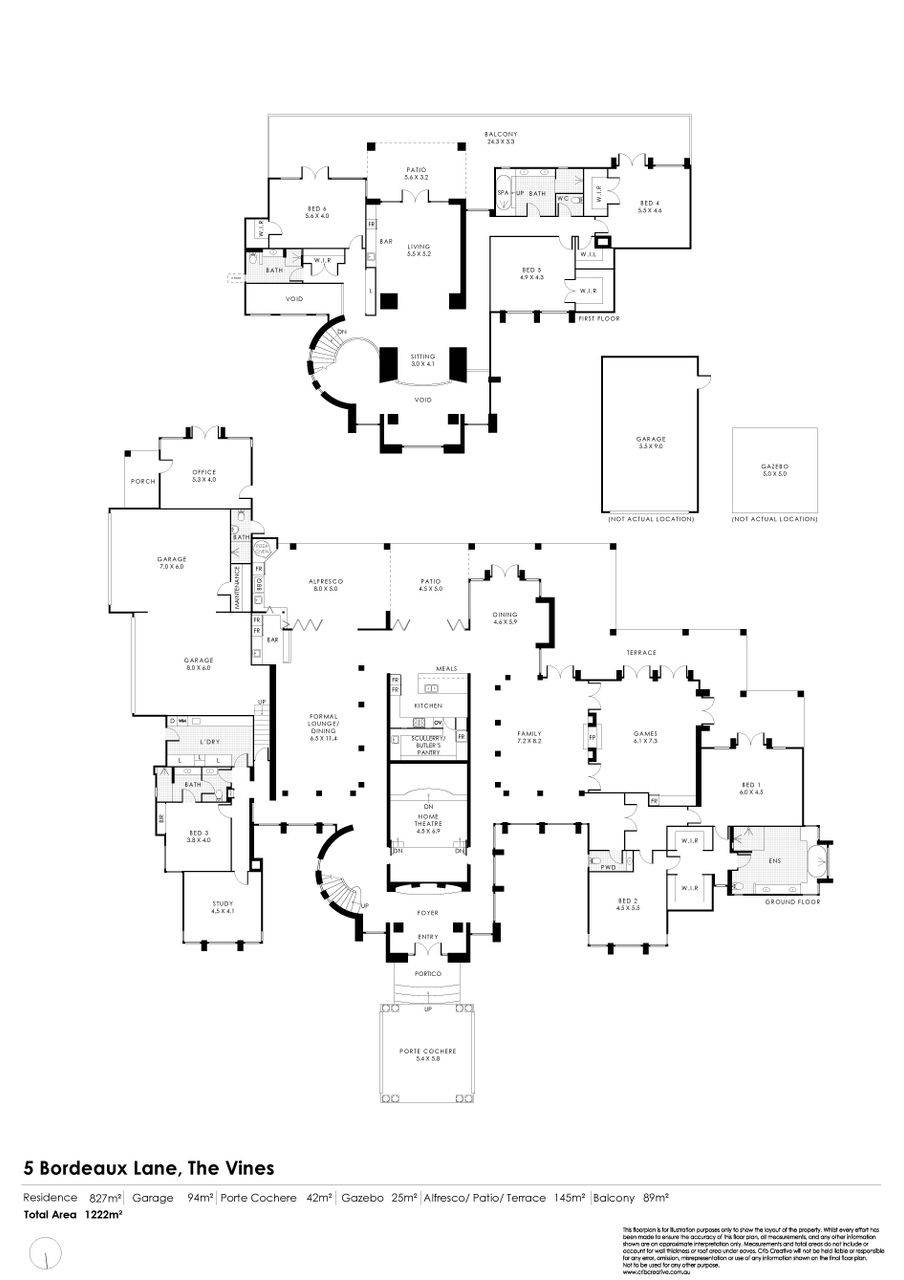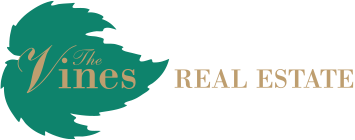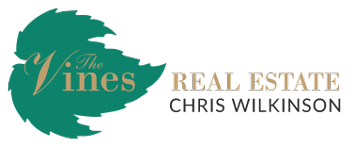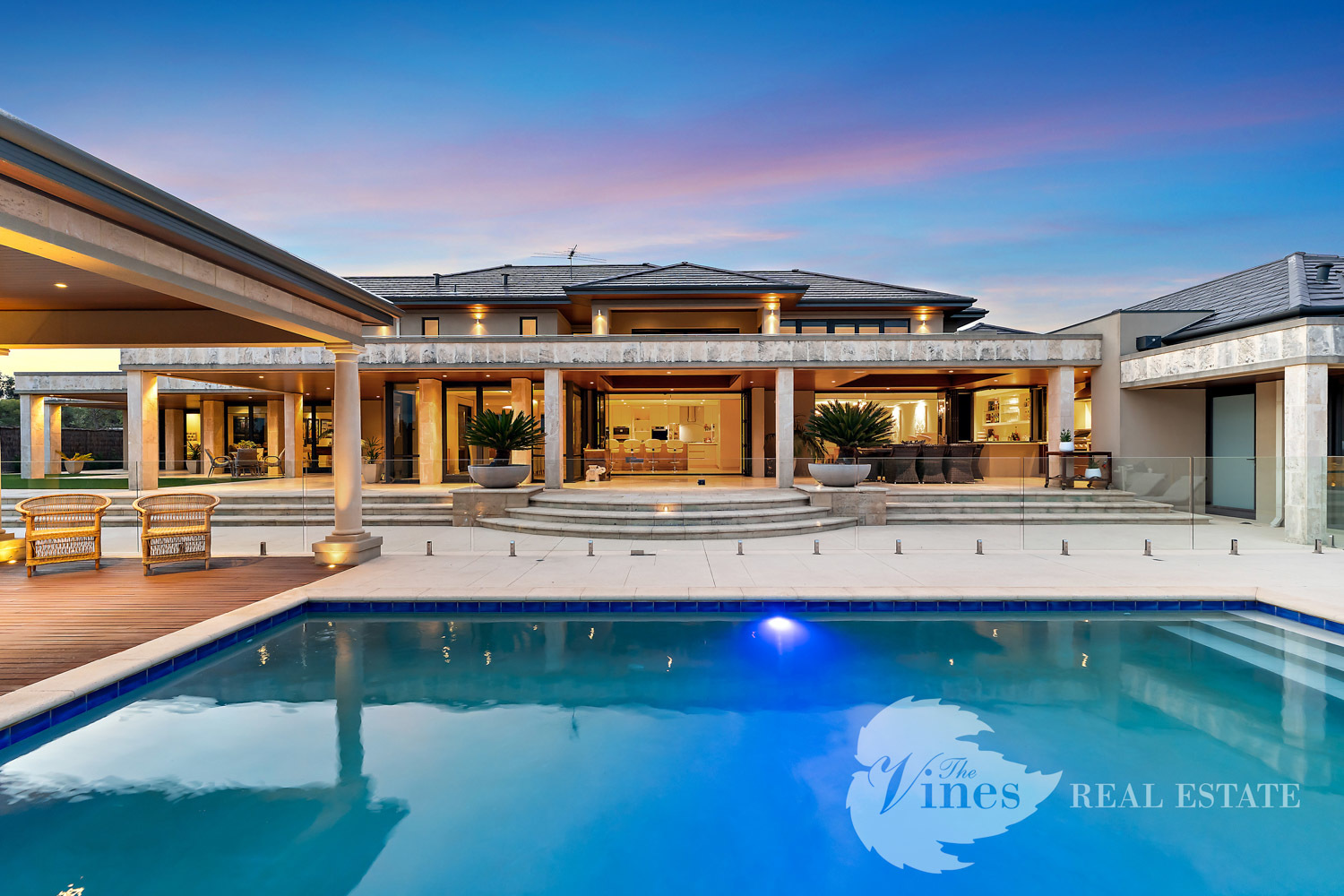
5 Bordeaux Lane, The Vines

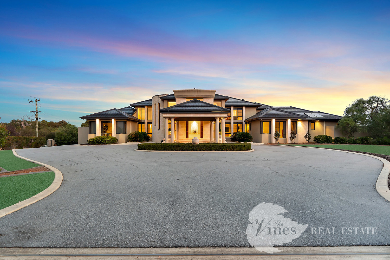
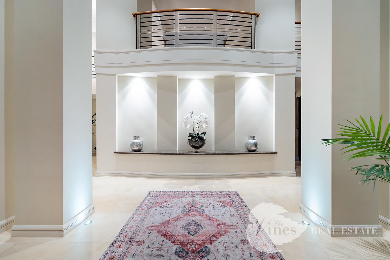
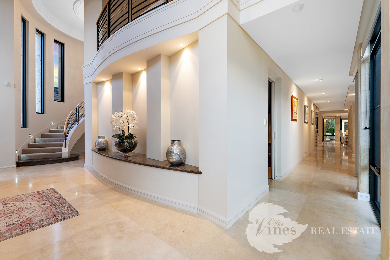
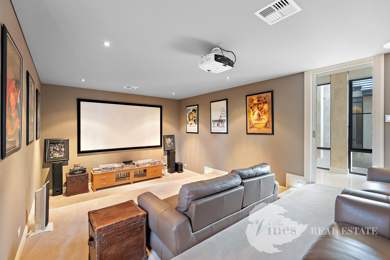
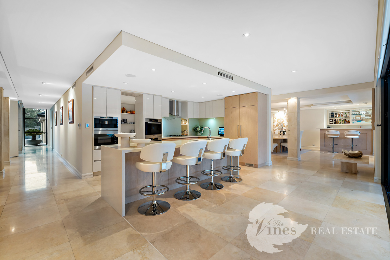
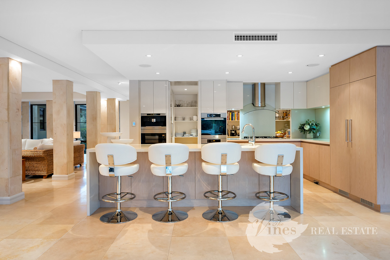
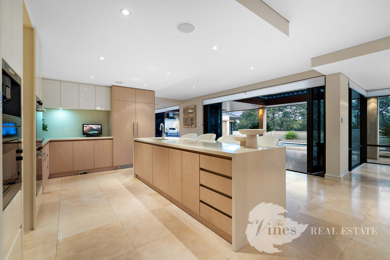
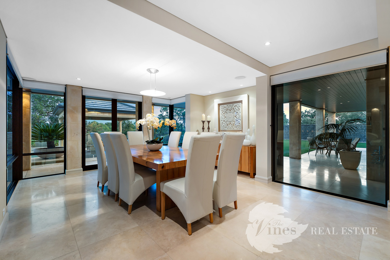
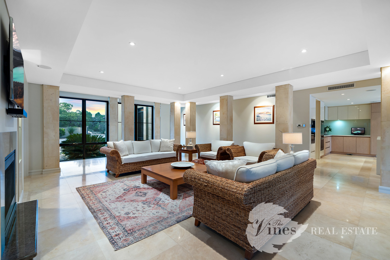
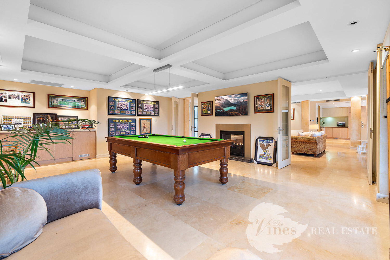
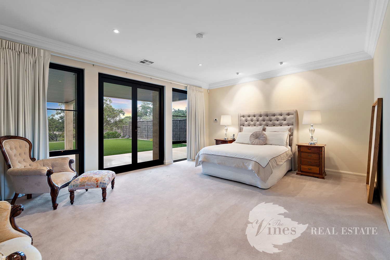
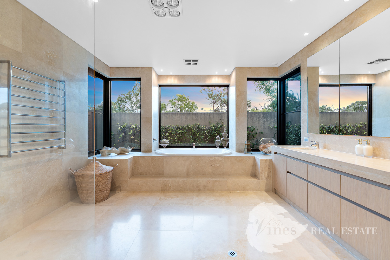
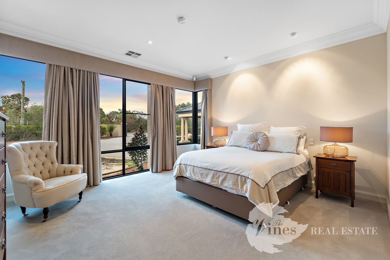
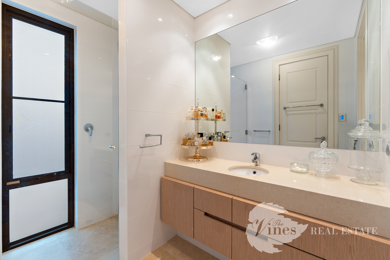
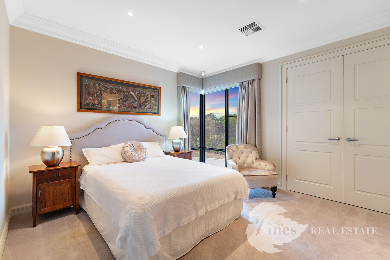
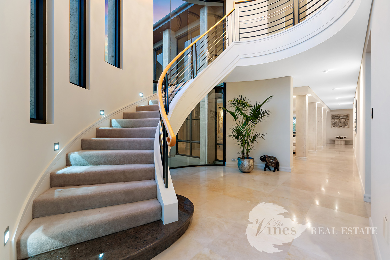
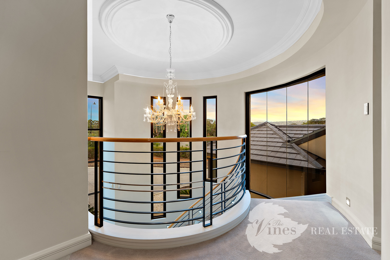
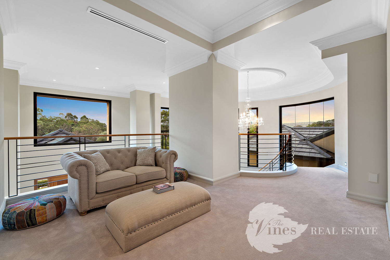
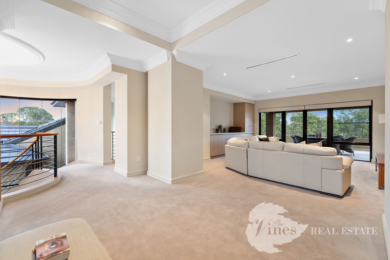
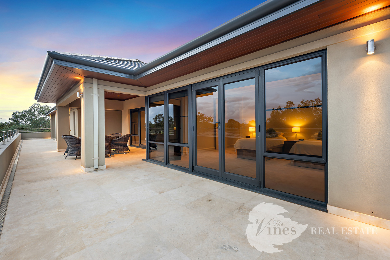
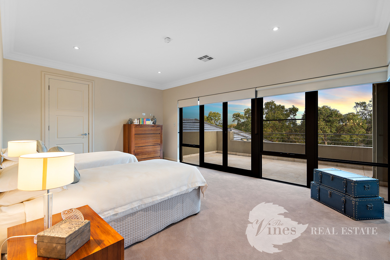
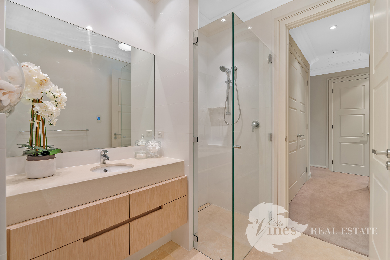
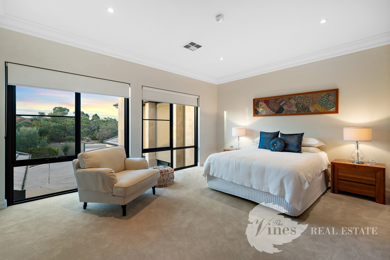
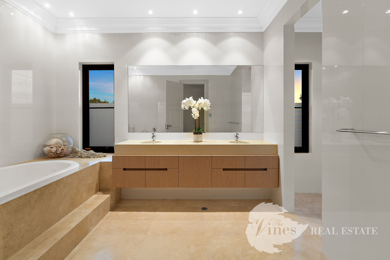
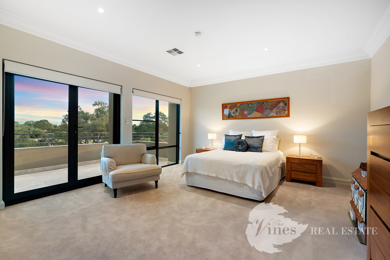
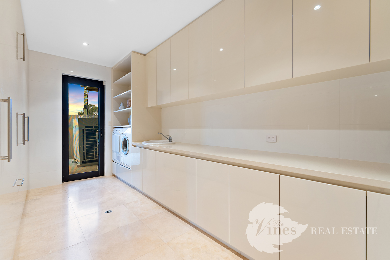
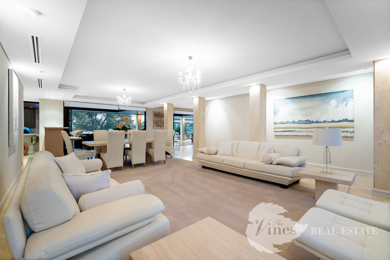
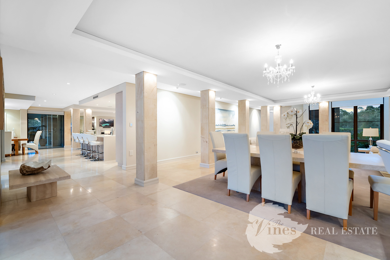
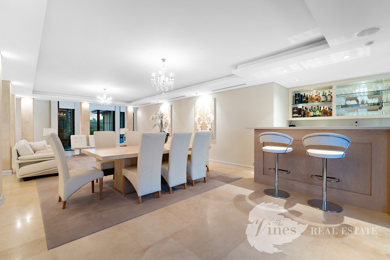
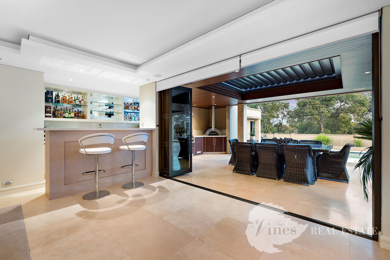
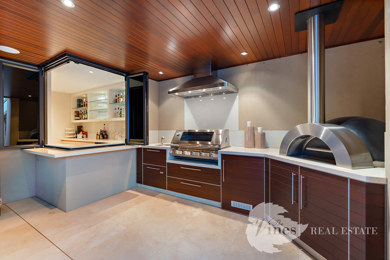
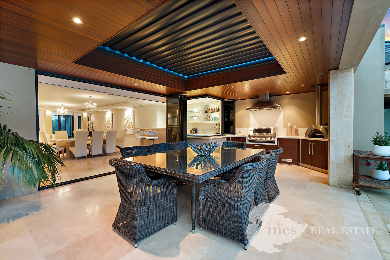
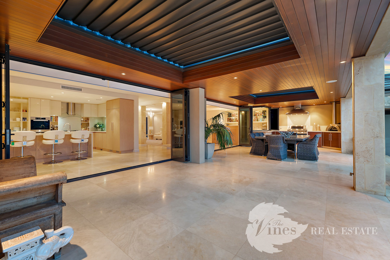
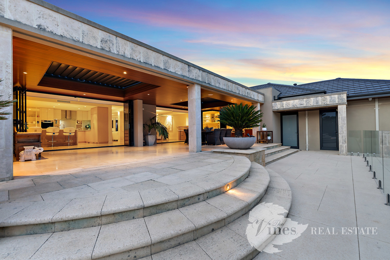
Welcome to 5 Bordeaux Lane, the suburb’s most distinguished address and an extraordinary fusion of architectural innovation, craftsmanship, and refined luxury.
Masterfully conceived and meticulously executed, this custom architecturally designed masterpiece was purpose-built to complement its natural surroundings – tailored precisely to the contours, light, and orientation of its rare 4,500 sqm setting. A creation of individuality and intent, this is a one-of-one residence – never before seen and never to be seen again – setting a new benchmark for design excellence and opulent family living.
Positioned on a rare and expansive parcel of land, the home is an estate of grand proportions and exceptional privacy. From the handcrafted sweeping staircase to the sculptural limestone walls and seamlessly laid travertine flooring, every detail is a celebration of intention, artistry, and prestige.
Designed to accommodate the modern family without compromising on style or comfort, the home features six king-sized bedrooms plus a seventh that functions perfectly as a study or nursery. Three of the bedrooms enjoy private ensuites and are located on the ground floor, each adorned with bespoke architraves, stone vanities, and full-height tiling.
Upstairs, the additional bedrooms are generous in scale, appointed with custom robes, premium carpets, and louvre windows, while a second living area with kitchenette provides a private zone for teenagers or guests, with several spaces opening directly to the balcony.
The master suite is a true sanctuary, offering dual walk-in robes and a luxurious ensuite complete with an open shower, freestanding stone bath, and heated towel rails. An adjoining flexible room provides the perfect setting for a nursery, lounge, or dressing retreat.
At the heart of the residence, the formal dining room is framed by limestone columns and flows seamlessly through dual stacker doors to a vast alfresco entertaining terrace. The adjoining gourmet kitchen is a culinary statement, featuring Liebherr refrigeration, twin Miele ovens, gas cooktop, integrated coffee machine, microwave, dishwasher, and a scullery with pass-through windows and abundant storage.
Entertainment is reimagined with a purpose-built home theatre – complete with projector, custom screen, and tiered seating – as well as a games room with bar fridge, cabinetry, and double-sided gas fireplace.
Transitioning effortlessly to the outdoors, the alfresco entertaining area is a chef’s haven in its own right, featuring custom cabinetry, built-in BBQ, pizza oven, fridge, dishwasher, and integrated television. Overlooking the designer concrete pool with water features, the pool house or office includes its own bathroom and air conditioning, creating a fully self-contained retreat for work or leisure.
A powered workshop and raised four-car garage offer exceptional storage for caravans, boats, or trailers. The 60,000-litre rainwater filtration and recycling system ensures sustainable luxury, while the landscaped gardens create a sense of serenity rarely achieved in modern living.
Perfectly positioned close to schools, shops, The Vines Resort & Country Club, and the award-winning Swan Valley wine region, 5 Bordeaux Lane stands as an architectural triumph – a bespoke creation that will never be replicated.
Close to schools, shops, open spaces, public transport, The Vines Resort and Country Club and of course the award winning Swan Valley wine region!
Key features:
– Monitored security system with full CCTV
– 5kW solar array
– Four hot water systems (solar, instant, and storage)
– CBUS home automation
– Integrated ducted vacuum system
– Sensor and dimmable lighting throughout
– In-ground power access and Sonos sound integration
– Bio-cycle septic system
– Travertine balconies with hardwood ceilings and ambient downlighting
– Concrete pool with cabana, shower, and private WC
– Smart home controls, including emergency shut-off switches and rear elevation enhancements with concealed downpipes for architectural cohesion
