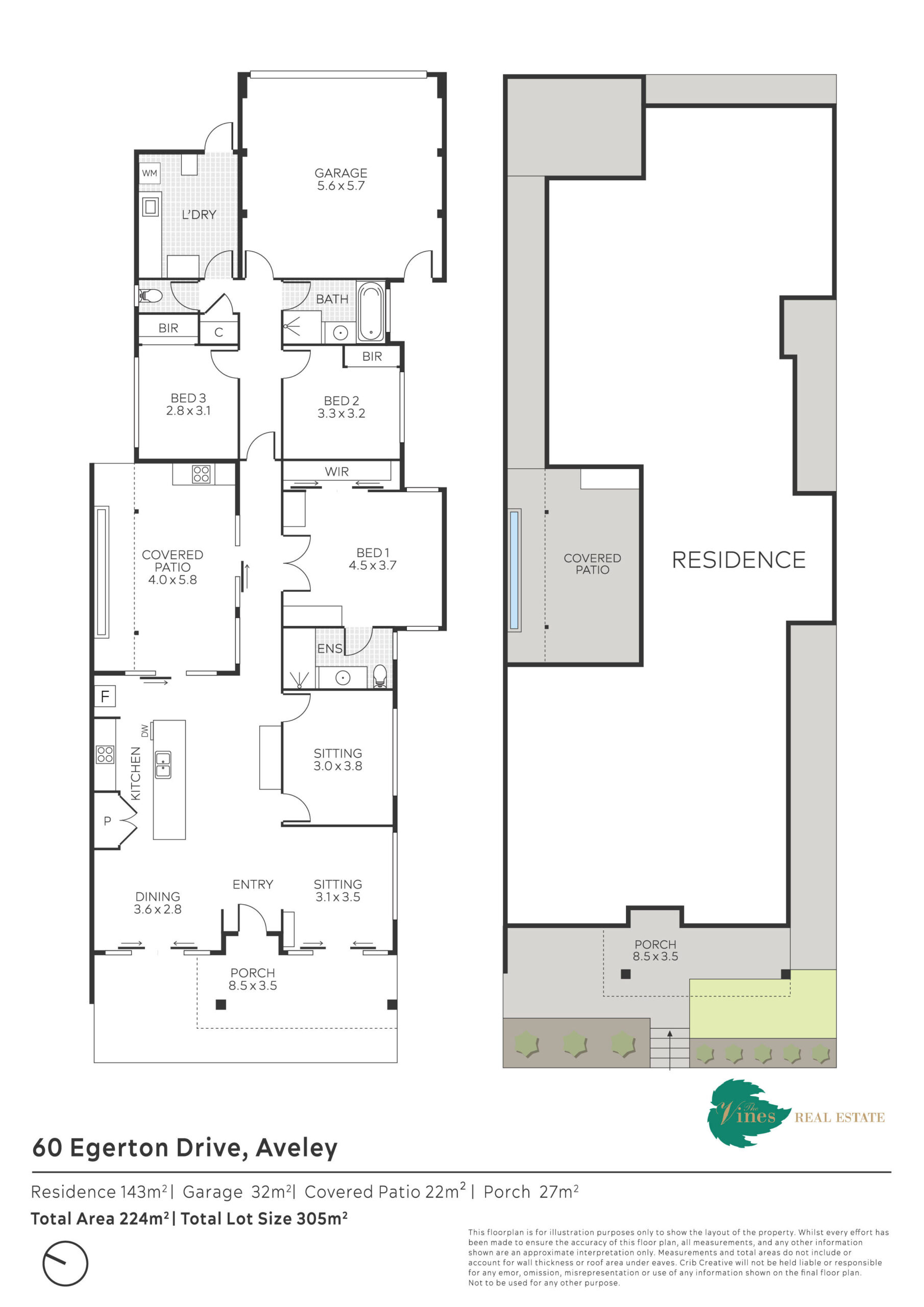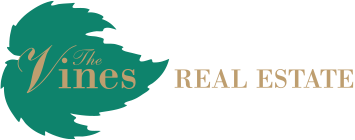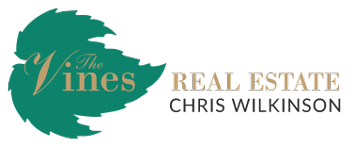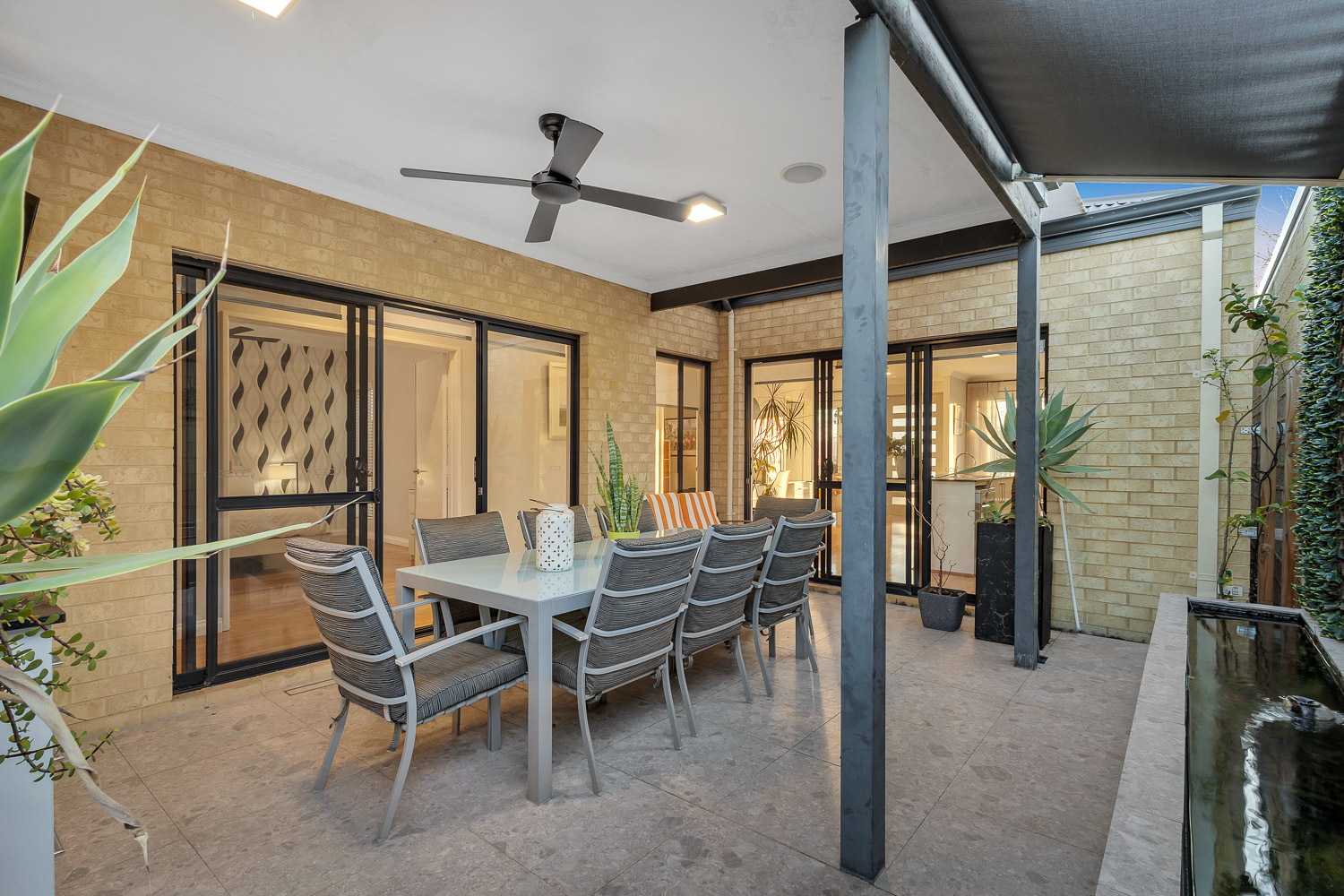
60 Egerton Drive, Aveley

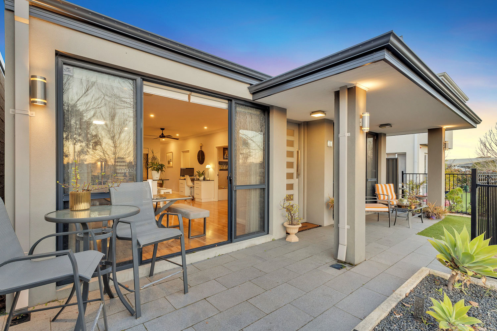
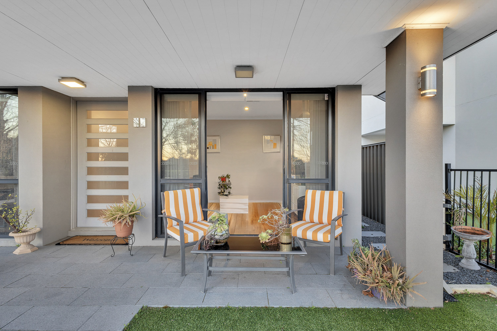
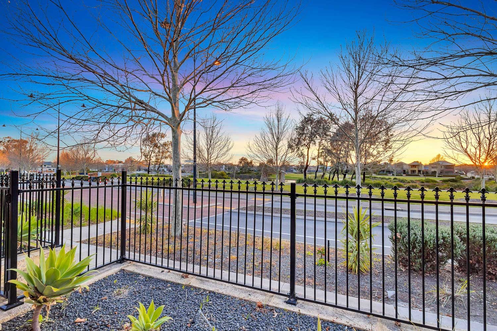
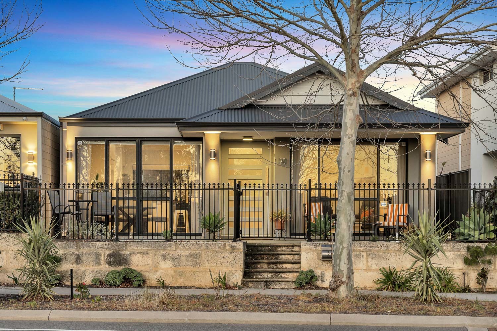
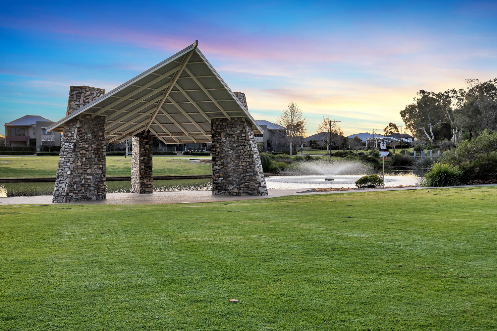
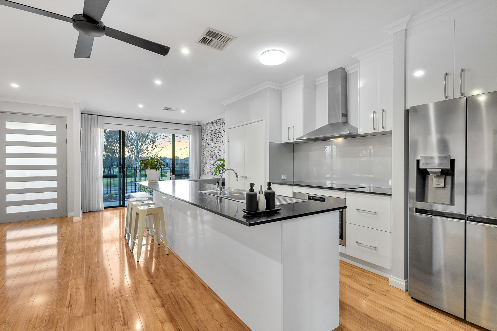
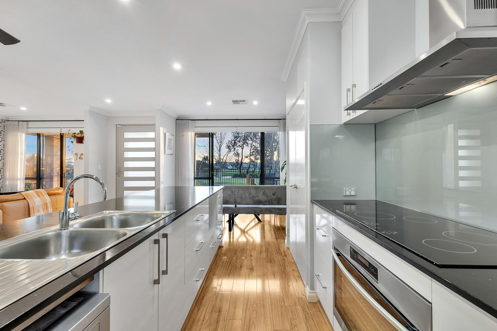
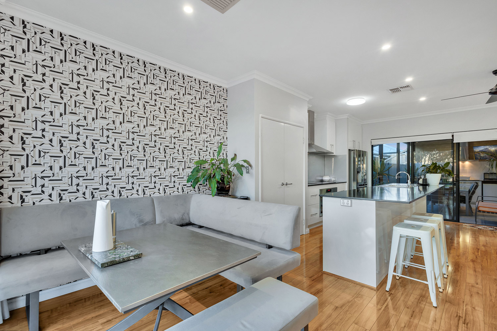
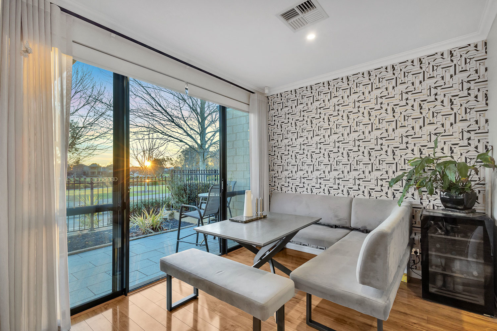
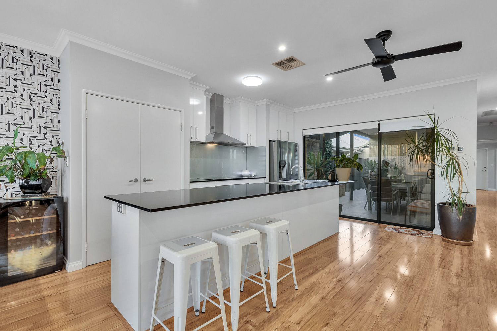
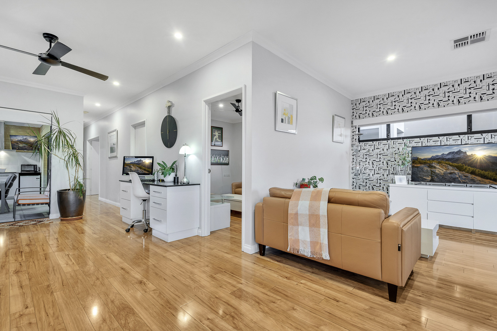
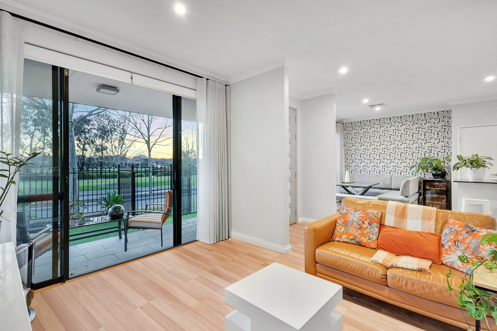
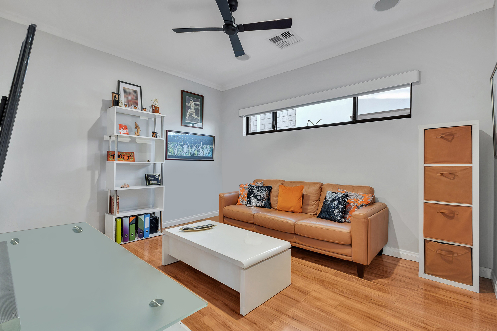
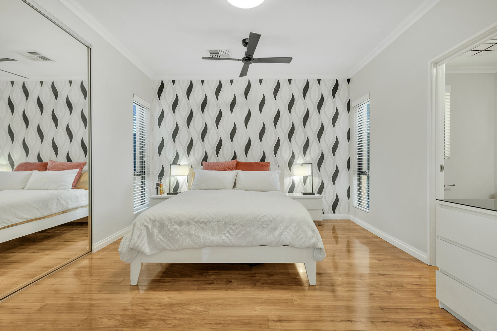
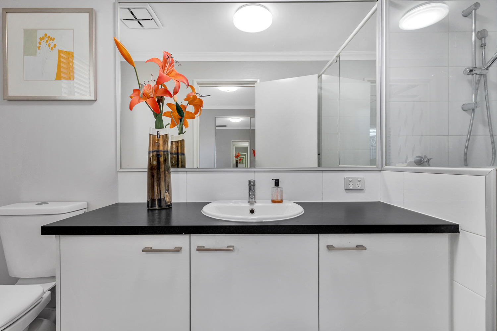
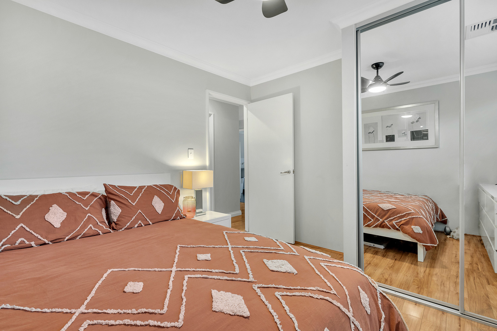
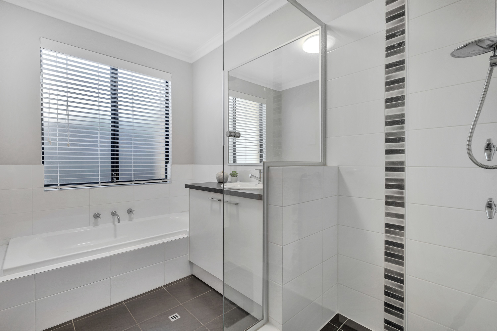
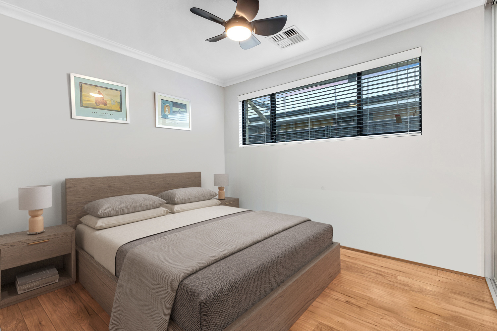
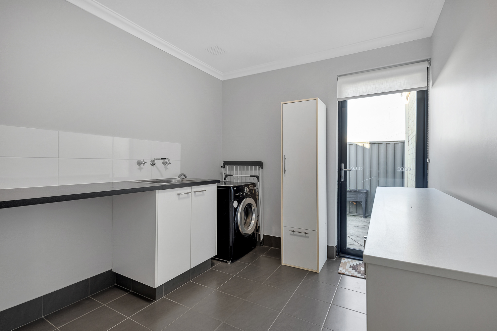
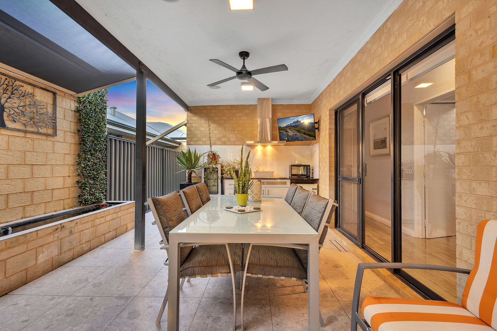
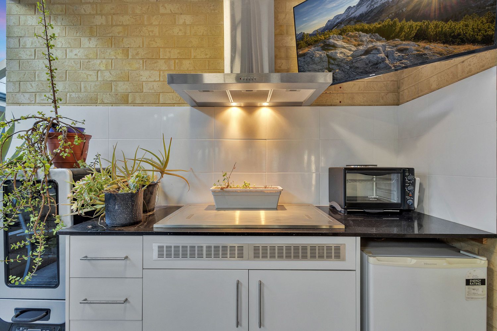
Perfectly positioned over looking the lake and uninterrupted views over Aveley open space, this 3 bedroom, 2 bathroom home is packed with style, functionality, and a touch of flair.
Step inside to soaring raised ceilings and a welcoming front lounge and dining room, where sliding doors open right up to let in natural light and breezes. The heart of the home is the show stopping stone kitchen, featuring a huge island bench, overhead cabinetry, 900mm oven, induction cooktop, and even a mini workstation-perfect for busy mornings or homework sessions.
The theatre/study room with ceiling speakers is a cosy retreat, while the king sized master suite with ensuite offers a true sanctuary. Bedrooms 2 and 3 are both queen sized with mirrored robes, while the main bathroom includes a shower, bath, and single vanity, plus a separate toilet for convenience.
Creature comforts are sorted with reverse cycle zoned air conditioning, electric blinds, and a large laundry positioned at the rear near the double garage accessed via laneway.
Outdoors, entertaining is effortless with an alfresco under the main roof, built-in BBQ with rangehood, travertine flooring, and a tranquil pond-all ready to impress family and friends.
This is more than just a house; it’s a lifestyle. With its modern finishes, open design, and unbeatable location, this spunky Aveley home is ready to welcome you.
Key features:
– 305m2 block overlooking the beautiful Aveley open space!
– Built to entertain, and enjoy the surroundings
– Close proximity to schools, shops and nature
– 3 bedrooms, 2 bathrooms a theatre and a fantastic kitchen
– Approx weekly rental return circa $700.00
The information provided is for general informational purposes only and is based on details supplied by the seller. While every effort has been made to ensure accuracy, the particulars may be subject to change at any time without notice. No warranty or representation is made regarding the accuracy or completeness of the information, and interested parties should not place reliance on it. Independent verification and enquiries are strongly recommended. Green grass edit or virtual furniture may or may not have been used for listing purposes.
